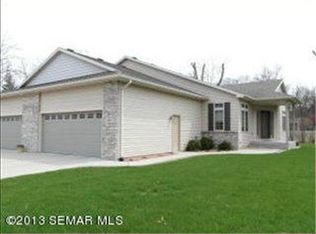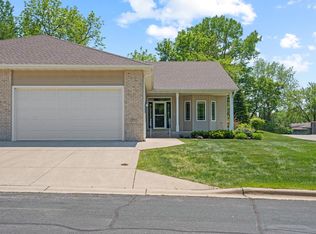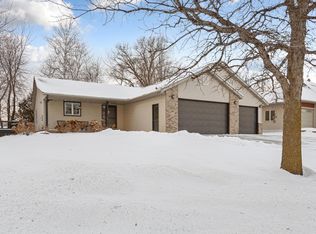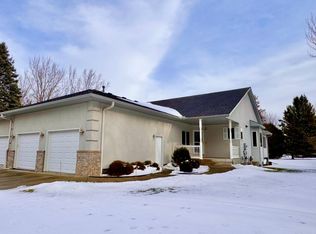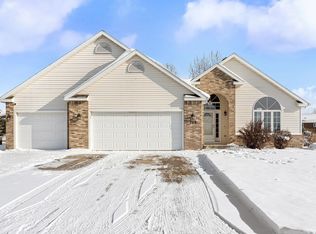Well-appointed and truly move-in ready, this beautifully maintained 4-bedroom, 3-bath townhome is sure to check all the boxes. From the moment you step inside, you'll appreciate the thoughtful updates and timeless finishes throughout. Maple cabinetry and trim add warmth and character, while new flooring enhances both style and functionality. An upgraded bathroom offers a fresh, modern touch, complementing the home's well-designed layout.
The recently finished lower level expands your living space with a wet bar and generous areas ideal for entertaining, relaxing, or hosting overnight guests. Whether gathering with friends or enjoying a quiet evening at home, these inviting spaces are designed to impress. Pride of ownership shines in every detail, reflecting careful upkeep and attention throughout the home.
This townhome presents a wonderful opportunity to enjoy a more simplified lifestyle, with everything you need conveniently located on the main level. Comfortable, stylish, and easy to maintain, this home offers the perfect blend of functionality and comfort. Ideal for those seeking low-maintenance living without sacrificing space or quality.
Active
$448,500
1985 Raspberry Ridge Pl NE, Owatonna, MN 55060
4beds
2,659sqft
Est.:
Townhouse Side x Side
Built in 2006
3,485 Square Feet Lot
$444,300 Zestimate®
$169/sqft
$325/mo HOA
What's special
Timeless finishesNew flooringRecently finished lower levelUpgraded bathroomMaple cabinetry and trimWet barWell-designed layout
- 25 days |
- 718 |
- 16 |
Zillow last checked: 8 hours ago
Listing updated: January 22, 2026 at 04:22pm
Listed by:
Rebecca M. Hermanson-Hill 507-213-0331,
Berkshire Hathaway HomeServices Advantage Real Estate
Source: NorthstarMLS as distributed by MLS GRID,MLS#: 6820635
Tour with a local agent
Facts & features
Interior
Bedrooms & bathrooms
- Bedrooms: 4
- Bathrooms: 3
- Full bathrooms: 2
- 3/4 bathrooms: 1
Bedroom
- Level: Main
- Area: 173.33 Square Feet
- Dimensions: 13'4 x 13
Bedroom 2
- Level: Main
- Area: 145.17 Square Feet
- Dimensions: 13 x 11'2
Bedroom 3
- Level: Lower
- Area: 153.65 Square Feet
- Dimensions: 14'9 x 10'5
Bedroom 4
- Level: Lower
- Area: 161.5 Square Feet
- Dimensions: 14'3 x 11'4
Bathroom
- Level: Main
- Area: 105.9 Square Feet
- Dimensions: 10'5 x 10'2
Other
- Level: Lower
- Area: 331.53 Square Feet
- Dimensions: 32'1 x 10'4
Den
- Level: Main
- Area: 121.83 Square Feet
- Dimensions: 11'4 x 10'9
Dining room
- Level: Main
- Area: 121.83 Square Feet
- Dimensions: 11'4 x 10'9
Family room
- Level: Lower
- Area: 259.19 Square Feet
- Dimensions: 18'1 x 14'4
Foyer
- Level: Main
- Area: 54.39 Square Feet
- Dimensions: 7'5 x 7'4
Informal dining room
- Level: Main
- Area: 98.19 Square Feet
- Dimensions: 11'8 x 8'5
Laundry
- Level: Main
- Area: 46.04 Square Feet
- Dimensions: 7'1 x 6'6
Living room
- Level: Main
- Area: 138.06 Square Feet
- Dimensions: 11'9 x 11'9
Heating
- Forced Air
Cooling
- Central Air
Appliances
- Included: Cooktop, Dishwasher, Disposal, Double Oven, Gas Water Heater, Microwave, Refrigerator, Stainless Steel Appliance(s), Water Softener Owned
- Laundry: Gas Dryer Hookup, In Hall, Main Level, Washer Hookup
Features
- Basement: Block,Egress Window(s),Finished,Full,Sump Basket
- Number of fireplaces: 1
- Fireplace features: Gas, Living Room
Interior area
- Total structure area: 2,659
- Total interior livable area: 2,659 sqft
- Finished area above ground: 1,659
- Finished area below ground: 1,000
Property
Parking
- Total spaces: 2
- Parking features: Attached, Concrete, Garage, Insulated Garage
- Attached garage spaces: 2
Accessibility
- Accessibility features: None
Features
- Levels: One
- Stories: 1
- Patio & porch: Composite Decking, Covered, Front Porch, Rear Porch, Screened
Lot
- Size: 3,485 Square Feet
- Dimensions: 43 x 81
Details
- Foundation area: 1659
- Parcel number: 175380121
- Zoning description: Residential-Single Family
Construction
Type & style
- Home type: Townhouse
- Property subtype: Townhouse Side x Side
- Attached to another structure: Yes
Materials
- Frame
- Roof: Age 8 Years or Less,Asphalt,Pitched
Condition
- New construction: No
- Year built: 2006
Utilities & green energy
- Gas: Natural Gas
- Sewer: City Sewer/Connected
- Water: City Water/Connected
Community & HOA
Community
- Subdivision: Falkland Woods Add
HOA
- Has HOA: Yes
- Services included: Hazard Insurance, Lawn Care, Sanitation, Snow Removal
- HOA fee: $325 monthly
- HOA name: Falkland Woods Townhomes Association
- HOA phone: 507-475-3352
Location
- Region: Owatonna
Financial & listing details
- Price per square foot: $169/sqft
- Tax assessed value: $400,500
- Annual tax amount: $5,526
- Date on market: 1/5/2026
- Road surface type: Paved
Estimated market value
$444,300
$422,000 - $467,000
$2,625/mo
Price history
Price history
| Date | Event | Price |
|---|---|---|
| 1/5/2026 | Listed for sale | $448,500+52%$169/sqft |
Source: | ||
| 1/31/2020 | Sold | $295,000-1.2%$111/sqft |
Source: | ||
| 1/2/2020 | Pending sale | $298,500$112/sqft |
Source: Berkshire Hathaway Home Services Advantage Real Estate #5317527 Report a problem | ||
| 10/7/2019 | Listed for sale | $298,500+6.1%$112/sqft |
Source: Berkshire Hathaway Advantage Real Estate #5317527 Report a problem | ||
| 7/5/2006 | Sold | $281,400$106/sqft |
Source: Public Record Report a problem | ||
Public tax history
Public tax history
| Year | Property taxes | Tax assessment |
|---|---|---|
| 2025 | $5,590 +9.7% | $400,500 +4.3% |
| 2024 | $5,098 -2.9% | $384,000 +11.8% |
| 2023 | $5,252 +4.5% | $343,400 +2.1% |
Find assessor info on the county website
BuyAbility℠ payment
Est. payment
$3,089/mo
Principal & interest
$2155
Property taxes
$452
Other costs
$482
Climate risks
Neighborhood: 55060
Nearby schools
GreatSchools rating
- 5/10Washington Elementary SchoolGrades: K-5Distance: 1.4 mi
- 5/10Owatonna Junior High SchoolGrades: 6-8Distance: 1.2 mi
- 8/10Owatonna Senior High SchoolGrades: 9-12Distance: 2.2 mi
- Loading
- Loading
