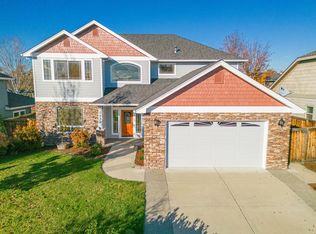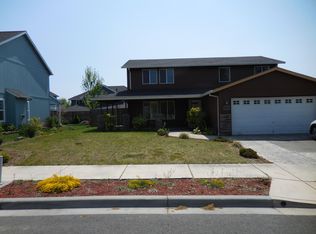Truly Exquisite One of a Kind 5 bdrm/4 bath home. This home is located in the very desirable Blue Grass Downs Estates in Central Point. There are simply too many upgrades & extras to list them all. Huge main-floor master suite, 2 walk-in closets, heated bath tile floor, Jacuzzi tub & dual-head walk-in shower; Open floor plan, gas fireplace, upgraded lighting & plumbing fixtures, upgraded flooring throughout, dream kitchen w/stainless steel appliances w/huge gas range, granite countertops & large pantry. Lighted staircase leads to 3 upstairs bedrooms, 2 full bths + 400 sq ft media/bonus room. Ceiling fans in every room, on-demand water heater, air filtration system + gas forced heating/air system, central vac + all window treatments. Attached 2-car finished garage, beautifully landscaped front & back yards w/timed sprinklers, fenced back yard, covered patio, raised garden beds + much more. Perfect home to entertain guests. Must tour.
This property is off market, which means it's not currently listed for sale or rent on Zillow. This may be different from what's available on other websites or public sources.


