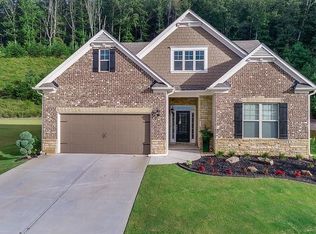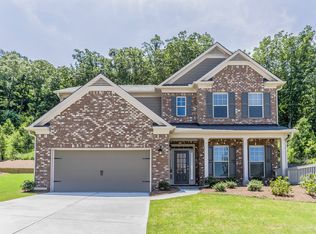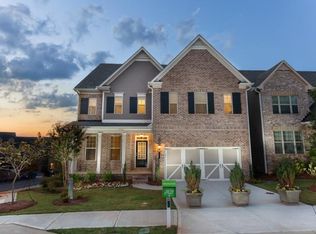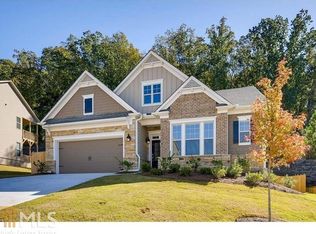Closed
$625,000
1985 Poplar Ridge Pl, Cumming, GA 30040
4beds
2,996sqft
Single Family Residence, Residential
Built in 2017
0.3 Acres Lot
$612,900 Zestimate®
$209/sqft
$3,134 Estimated rent
Home value
$612,900
$570,000 - $662,000
$3,134/mo
Zestimate® history
Loading...
Owner options
Explore your selling options
What's special
PRICE IMPROVEMENT!!! MOVE IN READY LIKE NEW CONSTRUCTION! EXQUISITE CUSTOM HOME ON MOUNTAIN SIDE WITH REGIONAL TRAIL ACCESS IN AWARD WINNING FORSYTH SCHOOL DISTRICT // CLOSE TO CUMMING CITY CENTER RESTAURANTS and ENTERTAINMENT! Located in the sought-after Highlands at Sawnee Mountain! Home faces just North. These original owners have made significant upgrades to this home with features including custom lighting in the dining room & great room, hardwood floors throughout the main level that extend to the gallery upstairs, lovely plantation shutters throughout as well as ceiling fans in each bedroom. All bathrooms have been upgraded with subway tile. The floorplan is ideal for entertaining with a large formal dining room, light-filled kitchen that opens to the breakfast area and family room. The kitchen offers an island, stainless appliances, double oven, Farmhouse sink, gorgeous countertops and walk-in pantry. The great room sits in the back of the house and consists of a gas fireplace, built-in bookcases and a view of the walk out backyard with mature landscaping. The admired primary suite on the main has custom paneling and dual closets. Stunning primary bath with tub, separate shower and dual vanities. Laundry room on main as well. The upper-level staircase leads to a gallery and three bedrooms with two full baths. There is a bonus room currently being used as an office but could also be used as a playroom, workout room, or potentially a 5th bedroom! The backyard is level, fenced-in and beautifully landscaped. There is an electric awning for the patio. The lot line goes behind the fence into the woods. This home has a unique location in the subdivision, there isn't a home directly across the street and it's one of the largest lots. The backyard is truly private with a gorgeous mountain woodland view and offers a short hike to the Big Creek Greenway. This home is a must-see jewel box in a great neighborhood!
Zillow last checked: 8 hours ago
Listing updated: December 13, 2024 at 10:52pm
Listing Provided by:
MG Farris,
Ansley Real Estate | Christie's International Real Estate 404-354-5880,
BONNEAU ANSLEY III,
Ansley Real Estate | Christie's International Real Estate
Bought with:
Ratiya Guname, 297185
Virtual Properties Realty.com
Source: FMLS GA,MLS#: 7476350
Facts & features
Interior
Bedrooms & bathrooms
- Bedrooms: 4
- Bathrooms: 4
- Full bathrooms: 3
- 1/2 bathrooms: 1
- Main level bathrooms: 1
- Main level bedrooms: 1
Primary bedroom
- Features: Master on Main, Oversized Master
- Level: Master on Main, Oversized Master
Bedroom
- Features: Master on Main, Oversized Master
Primary bathroom
- Features: Double Vanity, Separate Tub/Shower
Dining room
- Features: Separate Dining Room
Kitchen
- Features: Breakfast Bar, Cabinets White, Eat-in Kitchen, Keeping Room, Kitchen Island, Pantry Walk-In, Stone Counters, View to Family Room
Heating
- Natural Gas
Cooling
- Central Air
Appliances
- Included: Dishwasher, Double Oven, Gas Range, Refrigerator
- Laundry: Laundry Room, Main Level
Features
- Bookcases, High Ceilings 9 ft Main, Walk-In Closet(s)
- Flooring: Carpet, Hardwood
- Windows: Insulated Windows
- Basement: None
- Number of fireplaces: 1
- Fireplace features: Gas Log
- Common walls with other units/homes: No Common Walls
Interior area
- Total structure area: 2,996
- Total interior livable area: 2,996 sqft
- Finished area above ground: 2,996
- Finished area below ground: 0
Property
Parking
- Total spaces: 2
- Parking features: Attached, Garage
- Attached garage spaces: 2
Accessibility
- Accessibility features: None
Features
- Levels: Two
- Stories: 2
- Patio & porch: Patio
- Exterior features: Awning(s), Garden, Private Yard
- Pool features: None
- Spa features: None
- Fencing: Back Yard,Fenced
- Has view: Yes
- View description: Trees/Woods
- Waterfront features: None
- Body of water: None
Lot
- Size: 0.30 Acres
- Features: Landscaped, Level
Details
- Additional structures: None
- Parcel number: 100 466
- Other equipment: Irrigation Equipment
- Horse amenities: None
Construction
Type & style
- Home type: SingleFamily
- Architectural style: Traditional
- Property subtype: Single Family Residence, Residential
Materials
- Brick Front, Cement Siding, Frame
- Foundation: Concrete Perimeter
- Roof: Composition
Condition
- Resale
- New construction: No
- Year built: 2017
Utilities & green energy
- Electric: Other
- Sewer: Public Sewer
- Water: Public
- Utilities for property: Cable Available, Electricity Available, Natural Gas Available, Phone Available, Sewer Available, Water Available
Green energy
- Energy efficient items: None
- Energy generation: None
Community & neighborhood
Security
- Security features: Security System Owned, Smoke Detector(s)
Community
- Community features: Homeowners Assoc, Pool
Location
- Region: Cumming
- Subdivision: Highlands At Sawnee Mountain
HOA & financial
HOA
- Has HOA: Yes
- HOA fee: $600 annually
Other
Other facts
- Road surface type: Paved
Price history
| Date | Event | Price |
|---|---|---|
| 12/12/2024 | Sold | $625,000-1.9%$209/sqft |
Source: | ||
| 11/21/2024 | Pending sale | $637,000$213/sqft |
Source: | ||
| 11/14/2024 | Listed for sale | $637,000$213/sqft |
Source: | ||
| 11/13/2024 | Pending sale | $637,000$213/sqft |
Source: | ||
| 10/24/2024 | Listed for sale | $637,000-3%$213/sqft |
Source: | ||
Public tax history
| Year | Property taxes | Tax assessment |
|---|---|---|
| 2024 | $1,028 +10.8% | $247,764 +8% |
| 2023 | $927 -8.3% | $229,324 +24.5% |
| 2022 | $1,011 +3.5% | $184,252 +24.6% |
Find assessor info on the county website
Neighborhood: Highlands at Sawnee Mountain
Nearby schools
GreatSchools rating
- 5/10Cumming Elementary SchoolGrades: PK-5Distance: 2.3 mi
- 5/10Otwell Middle SchoolGrades: 6-8Distance: 2.3 mi
- 8/10Forsyth Central High SchoolGrades: 9-12Distance: 2 mi
Schools provided by the listing agent
- Elementary: Cumming
- Middle: Otwell
- High: Forsyth Central
Source: FMLS GA. This data may not be complete. We recommend contacting the local school district to confirm school assignments for this home.
Get a cash offer in 3 minutes
Find out how much your home could sell for in as little as 3 minutes with a no-obligation cash offer.
Estimated market value
$612,900
Get a cash offer in 3 minutes
Find out how much your home could sell for in as little as 3 minutes with a no-obligation cash offer.
Estimated market value
$612,900



