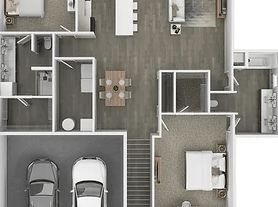Welcome to the highly sought-after Hidden Glen community! This charming 3-bedroom townhome condo is perfectly situated on a quiet, tree-lined cul-de-sac in the heart of Canton, offering a rare combination of privacy, comfort, and convenience. The home features brand-new hardwood floors and a warm, inviting layout, with a spacious kitchen that's both functional and accessible ideal for unloading groceries with ease. Just steps from your covered carport, the entryway leads into a light-filled interior with the largest backyard space in the community, perfect for entertaining or relaxing in the semi-enclosed courtyard-style patio. Enjoy the calm of a cozy home while being just a short walk to restaurants, shopping, and all the vibrant amenities that make Canton such a desirable place to live. The home offers an unfinished basement with loads of potential create your dream home gym, private office, or keep it as generous storage space. Laundry is in the basement. Located in the highly rated Plymouth-Canton School District, this residence offers the perfect lifestyle for families, professionals, or anyone seeking a low-maintenance, community-oriented setting.
Apartment for rent
Accepts Zillow applications
$1,900/mo
1985 Peerce Ct, Canton, MI 48187
3beds
1,218sqft
Price may not include required fees and charges.
Apartment
Available now
Cats, small dogs OK
Central air
In unit laundry
Detached parking
Forced air
What's special
Tree-lined cul-de-sacCozy homeSpacious kitchenSemi-enclosed courtyard-style patioBrand-new hardwood floors
- 10 days |
- -- |
- -- |
Travel times
Facts & features
Interior
Bedrooms & bathrooms
- Bedrooms: 3
- Bathrooms: 2
- Full bathrooms: 1
- 1/2 bathrooms: 1
Heating
- Forced Air
Cooling
- Central Air
Appliances
- Included: Dishwasher, Dryer, Freezer, Microwave, Oven, Refrigerator, Washer
- Laundry: In Unit
Features
- Flooring: Carpet, Hardwood
Interior area
- Total interior livable area: 1,218 sqft
Property
Parking
- Parking features: Detached
- Details: Contact manager
Features
- Exterior features: Heating system: Forced Air
Details
- Parcel number: 71058070005000
Construction
Type & style
- Home type: Apartment
- Property subtype: Apartment
Building
Management
- Pets allowed: Yes
Community & HOA
Location
- Region: Canton
Financial & listing details
- Lease term: 1 Year
Price history
| Date | Event | Price |
|---|---|---|
| 10/15/2025 | Listed for rent | $1,900$2/sqft |
Source: Zillow Rentals | ||
| 6/16/2025 | Sold | $225,000-6.3%$185/sqft |
Source: | ||
| 6/11/2025 | Listed for sale | $240,000$197/sqft |
Source: | ||
| 5/14/2025 | Pending sale | $240,000$197/sqft |
Source: | ||
| 4/16/2025 | Listed for sale | $240,000$197/sqft |
Source: | ||

