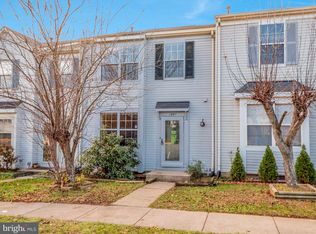Sold for $415,000 on 01/30/25
$415,000
1985 Partree Ct, Woodbridge, VA 22191
3beds
1,833sqft
Townhouse
Built in 1987
1,398 Square Feet Lot
$417,000 Zestimate®
$226/sqft
$2,757 Estimated rent
Home value
$417,000
$388,000 - $450,000
$2,757/mo
Zestimate® history
Loading...
Owner options
Explore your selling options
What's special
Charming 3-bedroom, 3.5-bathroom townhouse in the heart of Woodbridge! Just minutes from I-95, this home offers unmatched convenience, with shopping, dining, and public transit all within walking distance. The main level features a bright and spacious living room, perfect for relaxing or entertaining, and a connected dining area ideal for gatherings. Downstairs, you'll find a fully finished walk-out basement with a versatile den that can be used as a home office or guest space. This area provides extra living space and opens to a private outdoor area, offering even more room to enjoy. With its great layout and abundant potential, this home is ready for your personal touch. Don’t miss the chance to own a property in such a prime location!
Zillow last checked: 8 hours ago
Listing updated: February 11, 2025 at 02:49am
Listed by:
Peter Van Cleave 571-217-3588,
EXP Realty, LLC,
Listing Team: Chris Colgan Team
Bought with:
Leela Singh, 0225205800
Keller Williams Fairfax Gateway
Source: Bright MLS,MLS#: VAPW2084564
Facts & features
Interior
Bedrooms & bathrooms
- Bedrooms: 3
- Bathrooms: 4
- Full bathrooms: 3
- 1/2 bathrooms: 1
- Main level bathrooms: 1
Basement
- Area: 611
Heating
- Forced Air, Natural Gas, Other
Cooling
- Central Air, Electric
Appliances
- Included: Dishwasher, Disposal, Exhaust Fan, Oven/Range - Electric, Range Hood, Refrigerator, Cooktop, Gas Water Heater
- Laundry: Washer/Dryer Hookups Only
Features
- Kitchen - Country, Combination Dining/Living, Primary Bath(s), Floor Plan - Traditional, Dry Wall
- Windows: Screens
- Basement: Rear Entrance,Full,Finished,Walk-Out Access
- Has fireplace: No
Interior area
- Total structure area: 1,833
- Total interior livable area: 1,833 sqft
- Finished area above ground: 1,222
- Finished area below ground: 611
Property
Parking
- Parking features: Assigned, Parking Lot
- Details: Assigned Parking
Accessibility
- Accessibility features: None
Features
- Levels: Three
- Stories: 3
- Pool features: None
- Fencing: Back Yard
Lot
- Size: 1,398 sqft
Details
- Additional structures: Above Grade, Below Grade
- Parcel number: 8391345848
- Zoning: SR6
- Special conditions: Standard
Construction
Type & style
- Home type: Townhouse
- Architectural style: Colonial
- Property subtype: Townhouse
Materials
- Vinyl Siding
- Foundation: Other
- Roof: Asphalt
Condition
- New construction: No
- Year built: 1987
- Major remodel year: 2006
Details
- Builder model: BANCROFT
Utilities & green energy
- Sewer: Public Sewer
- Water: Public
Community & neighborhood
Location
- Region: Woodbridge
- Subdivision: Heather Glen
HOA & financial
HOA
- Has HOA: Yes
- HOA fee: $90 monthly
- Association name: MANAGE WORKS COMMUNITY SOLUTIONS
Other
Other facts
- Listing agreement: Exclusive Right To Sell
- Ownership: Fee Simple
Price history
| Date | Event | Price |
|---|---|---|
| 1/30/2025 | Sold | $415,000-0.7%$226/sqft |
Source: | ||
| 12/30/2024 | Pending sale | $418,000$228/sqft |
Source: | ||
| 12/10/2024 | Listed for sale | $418,000+36.2%$228/sqft |
Source: | ||
| 4/30/2007 | Sold | $307,000+23.8%$167/sqft |
Source: Public Record | ||
| 2/22/2005 | Sold | $248,000+132.2%$135/sqft |
Source: Public Record | ||
Public tax history
| Year | Property taxes | Tax assessment |
|---|---|---|
| 2025 | $3,809 +7.9% | $388,500 +9.4% |
| 2024 | $3,530 +4.3% | $355,000 +9.1% |
| 2023 | $3,385 -5.5% | $325,300 +3.3% |
Find assessor info on the county website
Neighborhood: Heather Glen
Nearby schools
GreatSchools rating
- 9/10Featherstone Elementary SchoolGrades: PK-5Distance: 0.3 mi
- 6/10Rippon Middle SchoolGrades: 6-8Distance: 0.5 mi
- 2/10Freedom High SchoolGrades: 9-12Distance: 1 mi
Schools provided by the listing agent
- District: Prince William County Public Schools
Source: Bright MLS. This data may not be complete. We recommend contacting the local school district to confirm school assignments for this home.
Get a cash offer in 3 minutes
Find out how much your home could sell for in as little as 3 minutes with a no-obligation cash offer.
Estimated market value
$417,000
Get a cash offer in 3 minutes
Find out how much your home could sell for in as little as 3 minutes with a no-obligation cash offer.
Estimated market value
$417,000
