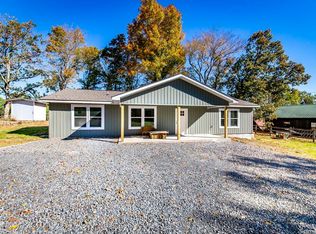Closed
$485,000
1985 Klondike Rd, Clinton, AR 72031
3beds
3,132sqft
Single Family Residence
Built in 2005
1.29 Acres Lot
$488,400 Zestimate®
$155/sqft
$2,212 Estimated rent
Home value
$488,400
Estimated sales range
Not available
$2,212/mo
Zestimate® history
Loading...
Owner options
Explore your selling options
What's special
LAKEFRONT! Custom built in 2005, this beautiful log home is your dream lakeside retreat. Enjoy the gourmet kitchen with premium appliances, Corian counters, abundant storage; all while taking in the views of Greers Ferry Lake and Ozark Mountain foothills. The porch, deck wraps aroun the home for your relaxing pleasure watching wildlife and the lake. The back yark has a firepit and hot tub. The lower level features a second living area and second gas log fireplace. Two bedrooms and one bath downstairs; the large extra room/game room could serve as a 4th bedroom. The detached garage has extra storage/work area; home and garage roofs renewed in 2024. Across the street there is the additional garage/shop for storage of boats and lake toys plus a fenced garden area and a large greenhouse. All this is just .9 miles from Choctaw Marina ( a 20 minute walk). Come see this fantastic home soon!
Zillow last checked: 8 hours ago
Listing updated: December 19, 2025 at 03:00pm
Listed by:
Thomas E Shurgar 501-680-3712,
McKenzie Realty Group
Bought with:
Thomas E Shurgar, AR
McKenzie Realty Group
Source: CARMLS,MLS#: 25039491
Facts & features
Interior
Bedrooms & bathrooms
- Bedrooms: 3
- Bathrooms: 3
- Full bathrooms: 2
- 1/2 bathrooms: 1
Dining room
- Features: Kitchen/Dining Combo, Breakfast Bar
Heating
- Zoned
Cooling
- Electric
Appliances
- Included: Built-In Range, Microwave, Gas Range, Dishwasher, Electric Water Heater
- Laundry: Washer Hookup, Electric Dryer Hookup
Features
- Wet Bar, Walk-In Closet(s), Ceiling Fan(s), Walk-in Shower, Breakfast Bar, Kit Counter-Corian, Vaulted Ceiling(s), Wood Ceiling, Primary Bedroom/Main Lv, 2 Bedrooms Same Level
- Flooring: Wood, Concrete
- Doors: Insulated Doors
- Windows: Insulated Windows
- Number of fireplaces: 2
- Fireplace features: Gas Logs Present, Two
Interior area
- Total structure area: 3,132
- Total interior livable area: 3,132 sqft
Property
Parking
- Total spaces: 4
- Parking features: Garage, Garage Door Opener, Four Car or More
- Has garage: Yes
Features
- Levels: Two
- Stories: 2
- Patio & porch: Deck, Screened
- Exterior features: Rain Gutters, Shop
- Has spa: Yes
- Spa features: Hot Tub/Spa
- Has view: Yes
- View description: Mountain(s), Lake, Vista View
- Has water view: Yes
- Water view: Lake
- Waterfront features: Ski Lake, Lake, River
- Body of water: River: Little Red River (Arkansas),Lake: Greers Ferry
Lot
- Size: 1.29 Acres
- Dimensions: 100 x 394
- Features: Sloped, Rural Property, River/Lake Area
Details
- Parcel number: 5800020030000
Construction
Type & style
- Home type: SingleFamily
- Architectural style: Log Cabin
- Property subtype: Single Family Residence
Materials
- Log, Stone, Cedar
- Foundation: Slab
- Roof: Shingle
Condition
- New construction: No
- Year built: 2005
Utilities & green energy
- Electric: Electric-Co-op
- Gas: Gas-Propane/Butane
- Sewer: Septic Tank
- Water: Public
- Utilities for property: Gas-Propane/Butane
Green energy
- Energy efficient items: Doors, Ridge Vents/Caps
Community & neighborhood
Security
- Security features: Video Surveillance
Community
- Community features: Marina
Location
- Region: Clinton
- Subdivision: Peter Rock Acres
HOA & financial
HOA
- Has HOA: No
Other
Other facts
- Listing terms: VA Loan,Conventional,Cash
- Road surface type: Paved
Price history
| Date | Event | Price |
|---|---|---|
| 12/19/2025 | Sold | $485,000-8.3%$155/sqft |
Source: | ||
| 12/19/2025 | Contingent | $529,000$169/sqft |
Source: | ||
| 10/2/2025 | Listed for sale | $529,000-11.8%$169/sqft |
Source: | ||
| 9/2/2025 | Listing removed | $599,900$192/sqft |
Source: | ||
| 6/4/2025 | Price change | $599,900-7.6%$192/sqft |
Source: | ||
Public tax history
| Year | Property taxes | Tax assessment |
|---|---|---|
| 2024 | $1,277 -5.5% | $39,160 |
| 2023 | $1,352 -3.6% | $39,160 |
| 2022 | $1,402 | $39,160 |
Find assessor info on the county website
Neighborhood: 72031
Nearby schools
GreatSchools rating
- 6/10Cowsert Elementary SchoolGrades: PK-5Distance: 5.6 mi
- 8/10Clinton Jr High SchoolGrades: 6-8Distance: 5.7 mi
- 7/10Clinton High SchoolGrades: 9-12Distance: 5.8 mi
Get pre-qualified for a loan
At Zillow Home Loans, we can pre-qualify you in as little as 5 minutes with no impact to your credit score.An equal housing lender. NMLS #10287.
