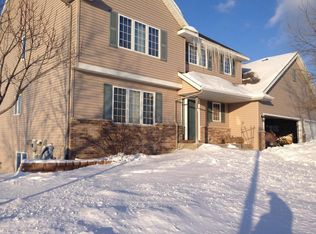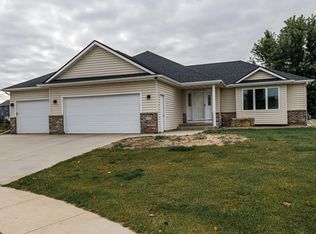Why buy new when you can have a completely finished 5 bedroom walkout split level for less in desirable SW neighborhood?! Sprawling foyer, 3 bedrooms on one level, master suite with private bath and walk-in closet, spacious kitchen with newer stainless appliances, hardwood floors, plus a large deck overlooking the fenced in backyard. Walkout lower level offers a huge family room with bar, 2 more bedrooms, spacious laundry room, plus storage room!! You'll love the over-sized 3 car garage and backyard fire pit...plus you'll be walking distance to neighborhood park! What more could you ask for?!
This property is off market, which means it's not currently listed for sale or rent on Zillow. This may be different from what's available on other websites or public sources.

