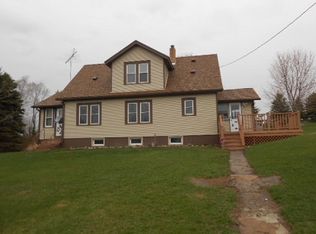Closed
$1,000,000
1985 Foley Ave NW, Maple Lake, MN 55358
4beds
3,760sqft
Single Family Residence
Built in 2018
19.7 Acres Lot
$1,000,600 Zestimate®
$266/sqft
$5,129 Estimated rent
Home value
$1,000,600
$911,000 - $1.10M
$5,129/mo
Zestimate® history
Loading...
Owner options
Explore your selling options
What's special
Once in a lifetime opportunity to own a 4 BR, 4 Bath Rambler built in 2018, situated on a beautiful nearly 20-acre parcel w/ approx 8.5 ac of mature woods & 11 ac of tillable ground. But that’s not all – this property also features 270’ of lakeshore on Little Rock Lake (a small private lake) AND a 40 ft x 60 ft pole shed that is 100% finished: in-floor heat, fully insulated, a ½ bath, & 60 ft of East-facing lean-to as well. This custom built home has it all: steel siding, stone accents, an open front porch, & an oversized htd/insul 3 car gar. The main level has a modern rustic feel. Hickory floors, pine tongue & groove on the soaring vaulted ceiling, & a gas fireplace in the living room surrounded by built-ins. The kitchen has a center island, corner pantry, alder cabinets & granite counter tops. The primary bedroom suite includes a walk-in closet & private bath w/ceramic walk-in shower. The lower level features in-floor heat, a HUGE FR w/a custom-built wet bar, 3 bedrooms + 2 baths.
Zillow last checked: 8 hours ago
Listing updated: May 06, 2025 at 05:45am
Listed by:
Dave W Perry 612-270-3622,
Coldwell Banker Realty,
Justin M Perry 320-420-8823
Bought with:
Ashley Trulson
Keller Williams Classic Rlty NW
Source: NorthstarMLS as distributed by MLS GRID,MLS#: 6539770
Facts & features
Interior
Bedrooms & bathrooms
- Bedrooms: 4
- Bathrooms: 4
- Full bathrooms: 2
- 3/4 bathrooms: 1
- 1/2 bathrooms: 1
Bedroom 1
- Level: Main
- Area: 225 Square Feet
- Dimensions: 15x15
Bedroom 2
- Level: Lower
- Area: 182 Square Feet
- Dimensions: 13x14
Bedroom 3
- Level: Lower
- Area: 144 Square Feet
- Dimensions: 12x12
Bedroom 4
- Level: Lower
- Area: 132 Square Feet
- Dimensions: 11x12
Dining room
- Level: Main
- Area: 144 Square Feet
- Dimensions: 12x12
Family room
- Level: Lower
- Area: 448 Square Feet
- Dimensions: 16x28
Foyer
- Level: Main
- Area: 64 Square Feet
- Dimensions: 8x8
Kitchen
- Level: Main
- Area: 165 Square Feet
- Dimensions: 11x15
Laundry
- Level: Main
- Area: 56 Square Feet
- Dimensions: 7x8
Living room
- Level: Main
- Area: 357 Square Feet
- Dimensions: 17x21
Mud room
- Level: Main
- Area: 72 Square Feet
- Dimensions: 8x9
Office
- Level: Main
- Area: 120 Square Feet
- Dimensions: 10x12
Porch
- Level: Main
- Area: 160 Square Feet
- Dimensions: 10x16
Heating
- Forced Air, Radiant Floor
Cooling
- Central Air
Appliances
- Included: Air-To-Air Exchanger, Cooktop, Dishwasher, Double Oven, Exhaust Fan, Microwave, Range, Refrigerator, Stainless Steel Appliance(s), Tankless Water Heater, Water Softener Owned
Features
- Basement: Block,Drain Tiled,Egress Window(s),Full,Storage Space,Sump Pump
- Number of fireplaces: 1
- Fireplace features: Gas, Living Room
Interior area
- Total structure area: 3,760
- Total interior livable area: 3,760 sqft
- Finished area above ground: 1,882
- Finished area below ground: 1,582
Property
Parking
- Total spaces: 3
- Parking features: Attached, Gravel, Floor Drain, Garage Door Opener, Heated Garage, Insulated Garage
- Attached garage spaces: 3
- Has uncovered spaces: Yes
- Details: Garage Dimensions (26x34), Garage Door Height (8), Garage Door Width (16)
Accessibility
- Accessibility features: None
Features
- Levels: One
- Stories: 1
- Patio & porch: Covered, Front Porch
- Pool features: None
- Fencing: None
- Has view: Yes
- View description: West
- Waterfront features: Lake Front, Waterfront Elevation(40+), Waterfront Num(86018100), Lake Bottom(Undeveloped), Lake Acres(37), Lake Depth(51)
- Body of water: Little Rock
- Frontage length: Water Frontage: 270
Lot
- Size: 19.70 Acres
- Dimensions: 660 x 1421 x 633 x 1341
- Features: Accessible Shoreline, Green Acres, Suitable for Horses, Tillable, Many Trees
- Topography: High Ground,Level,Sloped,Wooded
Details
- Additional structures: Pole Building
- Foundation area: 1882
- Parcel number: 203000302203
- Zoning description: Agriculture,Residential-Single Family
- Other equipment: Fuel Tank - Rented
- Wooded area: 370260
Construction
Type & style
- Home type: SingleFamily
- Property subtype: Single Family Residence
Materials
- Brick/Stone, Metal Siding, Steel Siding, Frame
- Roof: Age 8 Years or Less,Asphalt,Pitched
Condition
- Age of Property: 7
- New construction: No
- Year built: 2018
Utilities & green energy
- Electric: Circuit Breakers, 200+ Amp Service
- Gas: Propane
- Sewer: Private Sewer, Septic System Compliant - Yes
- Water: Submersible - 4 Inch, Private, Well
Community & neighborhood
Location
- Region: Maple Lake
HOA & financial
HOA
- Has HOA: No
Other
Other facts
- Road surface type: Unimproved
Price history
| Date | Event | Price |
|---|---|---|
| 1/6/2025 | Sold | $1,000,000$266/sqft |
Source: | ||
| 11/4/2024 | Pending sale | $1,000,000$266/sqft |
Source: | ||
| 10/18/2024 | Price change | $1,000,000-4.8%$266/sqft |
Source: | ||
| 8/25/2024 | Price change | $1,050,000-4.5%$279/sqft |
Source: | ||
| 7/15/2024 | Price change | $1,100,000-4.3%$293/sqft |
Source: | ||
Public tax history
| Year | Property taxes | Tax assessment |
|---|---|---|
| 2024 | $7,662 +16.1% | $833,300 +1.5% |
| 2023 | $6,600 -2.5% | $820,600 +14.7% |
| 2022 | $6,766 +120.7% | $715,500 +13.2% |
Find assessor info on the county website
Neighborhood: 55358
Nearby schools
GreatSchools rating
- 7/10Maple Lake Elementary SchoolGrades: PK-6Distance: 3.6 mi
- 9/10Maple Lake SecondaryGrades: 7-12Distance: 3.6 mi

Get pre-qualified for a loan
At Zillow Home Loans, we can pre-qualify you in as little as 5 minutes with no impact to your credit score.An equal housing lender. NMLS #10287.
Sell for more on Zillow
Get a free Zillow Showcase℠ listing and you could sell for .
$1,000,600
2% more+ $20,012
With Zillow Showcase(estimated)
$1,020,612