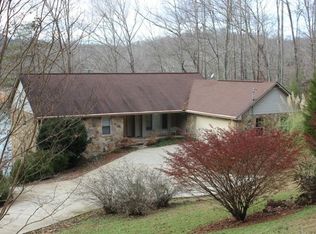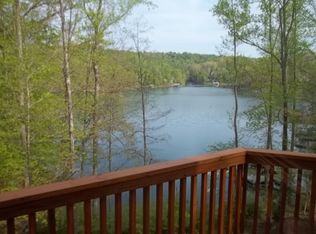Amazing views from this beautiful 4BR/5 and a half bath lakefront home on a gently sloping lot. This home features soaring ceilings with an open floor plan feeling with kitchen opening up to a large sun room, eat in kitchen and large 2 story great room. There is a master on the main and 2 large BRs upstairs that includes another master and one large master BR down. 1 Set up to sleep 12 could be more. Covered dock with swim platform, lift & 2 jet ski ports. Great location on the Norris Lake. Bring your clothes and water toys-and you are moved in. Jet skies and Boat are for sale as well. Home comes fully furnished.
This property is off market, which means it's not currently listed for sale or rent on Zillow. This may be different from what's available on other websites or public sources.

