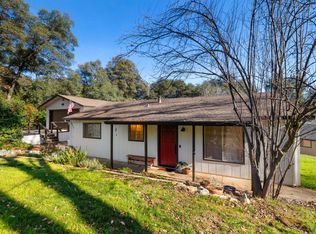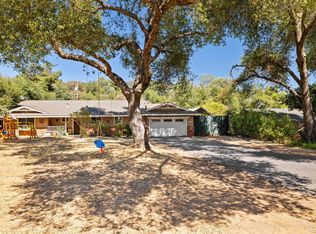An amazing home awaits! If you have been looking for a spacious home with room to spread out, this just might be the place you've been waiting for. Conveniently located just minutes from Highway 108 you will find the Ranchos Poquitos neighborhood. The area has a community pool and amazing park like setting. Entering the property there is ample parking along with a level driveway. Coming into the home you will enjoy the spaciousness of the living, kitchen, dining area. The kitchen features freshly painted cabinets and crisp white appliances. Although there is a newer HVAC unit you can stay cozy in the winter with the wood burning stove. On the entry level there is a guest bedroom and bathroom along with the primary bedroom. This bedroom features large closets, vanity and shower. Heading downstairs there are two more bedrooms, laundry room with full bathroom and living area. The perfect place to potentially turn into an entire separate living area with its own entrance. You're absolutely going to love the backyard... This area is completely fenced with an additional 2 car garage, horse shoes and large patio area. Additionally accessible from Whitto Mine Rd. Family BBQ's will be so fun.
Pending
Price cut: $19K (1/16)
$430,000
19846 Via Redonda Rd, Sonora, CA 95370
4beds
2,028sqft
Est.:
Single Family Residence
Built in 1977
0.69 Acres Lot
$-- Zestimate®
$212/sqft
$3/mo HOA
What's special
Ample parkingAmazing park like settingWood burning stoveLarge patio areaCrisp white appliancesFreshly painted cabinetsLevel driveway
- 15 days |
- 1,296 |
- 46 |
Zillow last checked: 9 hours ago
Listing updated: January 23, 2026 at 10:12am
Listed by:
Beth Sandoval DRE #02025818 209-815-3501,
Barendregt Properties
Source: bridgeMLS/CCAR/Bay East AOR,MLS#: 41121149
Facts & features
Interior
Bedrooms & bathrooms
- Bedrooms: 4
- Bathrooms: 3
- Full bathrooms: 3
Rooms
- Room types: No Additional Rooms
Kitchen
- Features: Counter - Solid Surface, Electric Range/Cooktop, Microwave, Oven Built-in, Updated Kitchen
Heating
- Propane, Wood Stove, Central
Cooling
- Central Air, Wall/Window Unit(s)
Appliances
- Included: Electric Range, Microwave, Oven, Electric Water Heater
- Laundry: In Unit
Features
- Counter - Solid Surface, Updated Kitchen
- Flooring: Vinyl, Carpet
- Windows: Window Coverings
- Has fireplace: Yes
- Fireplace features: Free Standing, Living Room, Wood Burning
Interior area
- Total structure area: 2,028
- Total interior livable area: 2,028 sqft
Property
Parking
- Total spaces: 4
- Parking features: Attached, Detached, Garage, Int Access From Garage, RV/Boat Parking, Side Yard Access, Guest, RV Access/Parking, Garage Door Opener
- Garage spaces: 4
Features
- Levels: Two Story
- Stories: 2
- Exterior features: Back Yard, Front Yard, Side Yard, Landscape Front
- Pool features: In Ground, Community
- Fencing: Fenced,Chain Link
Lot
- Size: 0.69 Acres
- Features: Sloped Down
Details
- Parcel number: 04357009
- Special conditions: Standard
Construction
Type & style
- Home type: SingleFamily
- Architectural style: Contemporary
- Property subtype: Single Family Residence
Materials
- Wood Siding
Condition
- Existing
- New construction: No
- Year built: 1977
Utilities & green energy
- Electric: No Solar
- Utilities for property: Cable Connected, DSL Available, Internet Available, Propane Tank Leased
Community & HOA
Community
- Security: Smoke Detector(s)
HOA
- Has HOA: Yes
- Amenities included: Playground, Pool
- Services included: Other, Maintenance Grounds
- HOA fee: $40 annually
- HOA name: NOT LISTED
- HOA phone: 209-588-0520
Location
- Region: Sonora
Financial & listing details
- Price per square foot: $212/sqft
- Tax assessed value: $306,130
- Annual tax amount: $3,204
- Date on market: 1/16/2026
- Listing terms: Cash,Conventional,FHA
Estimated market value
Not available
Estimated sales range
Not available
$2,660/mo
Price history
Price history
| Date | Event | Price |
|---|---|---|
| 1/23/2026 | Pending sale | $430,000$212/sqft |
Source: | ||
| 1/16/2026 | Price change | $430,000-4.2%$212/sqft |
Source: | ||
| 12/4/2025 | Listed for sale | $449,000$221/sqft |
Source: | ||
| 11/16/2025 | Pending sale | $449,000$221/sqft |
Source: | ||
| 11/15/2025 | Contingent | $449,000$221/sqft |
Source: | ||
Public tax history
Public tax history
| Year | Property taxes | Tax assessment |
|---|---|---|
| 2016 | $3,204 +10% | $306,130 +10% |
| 2015 | $2,914 +10.6% | $278,300 +10% |
| 2014 | $2,636 +9.8% | $253,000 +10% |
Find assessor info on the county website
BuyAbility℠ payment
Est. payment
$2,582/mo
Principal & interest
$2045
Property taxes
$383
Other costs
$154
Climate risks
Neighborhood: 95370
Nearby schools
GreatSchools rating
- 6/10Soulsbyville Elementary SchoolGrades: K-8Distance: 1 mi
- 7/10Sonora High SchoolGrades: 9-12Distance: 5.7 mi
- Loading



