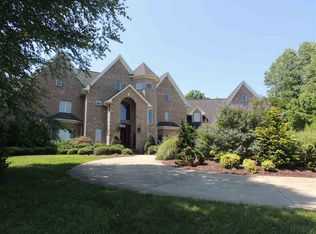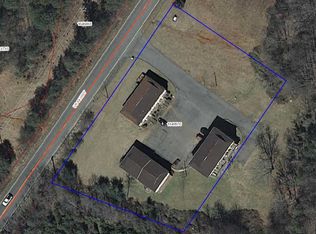Grand European Style 2 Story Home on 5 ac. Grand Living and Dinning Rooms with Gourmet Kitchen, beautiful Laundry/Butlers Pantry and Luxurious Master Suite all on main floor. A grand Staircase leads to 3 more generous bedrooms and 3 more bathrooms + a Family Room for Guest. This home comes complete with a 3 car Garage, huge Patio and a Natural Shape Swimming Pool surrounded by stone, and a waterfall. This Home is 10 minutes out of Forest City or Rutherfordton and 25 minutes from Tryon Equestrian Center. Truly Private. This Home is SOLD AS IS.
This property is off market, which means it's not currently listed for sale or rent on Zillow. This may be different from what's available on other websites or public sources.


