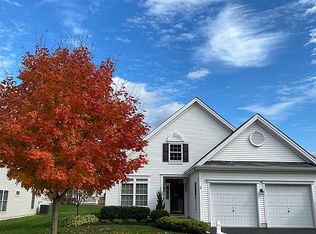Sold for $435,000
$435,000
1984 Speedwell Rd, Lancaster, PA 17601
4beds
2,438sqft
Single Family Residence
Built in 2009
8,712 Square Feet Lot
$502,600 Zestimate®
$178/sqft
$2,903 Estimated rent
Home value
$502,600
$477,000 - $528,000
$2,903/mo
Zestimate® history
Loading...
Owner options
Explore your selling options
What's special
Come see this spacious home in popular 55+ Village Grande neighborhood! Two first floor bedrooms, Open floor plan, vaulted ceilings, corner lot, first floor primary suite with primary bathroom and double walk in closets, second main level bedroom and full bath, open kitchen with eat in dining area, sunroom and family room, first floor laundry, attached two car garage, two bedrooms upstairs with third full bath. HOA includes snow removal, mowing, pool, walking paths, exercise room, pickle ball courts, tennis courts and clubhouse with numerous amenities and activities ! Convenient location close to major routes, hospital, shopping and food! (Please note there is no sign at property)
Zillow last checked: 8 hours ago
Listing updated: November 06, 2023 at 04:48am
Listed by:
Anna Reiff 717-406-4843,
Howard Hanna Real Estate Services - Lancaster,
Co-Listing Agent: Phyllis Rothweiler 717-587-8283,
Howard Hanna Real Estate Services - Lancaster
Bought with:
Rachel Stoltzfus, RS323933
Iron Valley Real Estate of Lancaster
Source: Bright MLS,MLS#: PALA2041064
Facts & features
Interior
Bedrooms & bathrooms
- Bedrooms: 4
- Bathrooms: 3
- Full bathrooms: 3
- Main level bathrooms: 2
- Main level bedrooms: 2
Basement
- Area: 0
Heating
- Forced Air, Natural Gas
Cooling
- Central Air, Electric
Appliances
- Included: Dishwasher, Microwave, Refrigerator, Oven, Gas Water Heater
- Laundry: Main Level, Laundry Room
Features
- Breakfast Area, Combination Dining/Living, Combination Kitchen/Dining, Combination Kitchen/Living, Dining Area, Entry Level Bedroom, Family Room Off Kitchen, Open Floorplan, Kitchen Island, Pantry, Primary Bath(s), Recessed Lighting, Bathroom - Stall Shower, Bathroom - Tub Shower, Walk-In Closet(s)
- Flooring: Carpet, Hardwood, Vinyl, Wood
- Windows: Window Treatments
- Has basement: No
- Number of fireplaces: 1
- Fireplace features: Gas/Propane
Interior area
- Total structure area: 2,438
- Total interior livable area: 2,438 sqft
- Finished area above ground: 2,438
- Finished area below ground: 0
Property
Parking
- Total spaces: 4
- Parking features: Garage Faces Front, Attached, Off Street
- Attached garage spaces: 2
Accessibility
- Accessibility features: Accessible Entrance
Features
- Levels: Two
- Stories: 2
- Pool features: Community
Lot
- Size: 8,712 sqft
Details
- Additional structures: Above Grade, Below Grade
- Parcel number: 2907907300000
- Zoning: RESIDENTIAL
- Special conditions: Standard
Construction
Type & style
- Home type: SingleFamily
- Architectural style: Contemporary
- Property subtype: Single Family Residence
Materials
- Frame, Vinyl Siding
- Foundation: Slab
- Roof: Shingle
Condition
- Good
- New construction: No
- Year built: 2009
Utilities & green energy
- Sewer: Public Sewer
- Water: Public
- Utilities for property: Natural Gas Available, Electricity Available
Community & neighborhood
Senior living
- Senior community: Yes
Location
- Region: Lancaster
- Subdivision: Village Grande At Millers Run
- Municipality: EAST HEMPFIELD TWP
HOA & financial
HOA
- Has HOA: Yes
- HOA fee: $223 monthly
- Amenities included: Pool, Fitness Center, Meeting Room, Party Room, Tennis Court(s), Jogging Path
- Services included: Snow Removal, Common Area Maintenance, Maintenance Grounds
- Association name: ESQUIRE MANAGEMENT
Other
Other facts
- Listing agreement: Exclusive Agency
- Ownership: Fee Simple
Price history
| Date | Event | Price |
|---|---|---|
| 11/2/2023 | Sold | $435,000-3.3%$178/sqft |
Source: | ||
| 10/19/2023 | Pending sale | $450,000$185/sqft |
Source: | ||
| 10/7/2023 | Listed for sale | $450,000+55.2%$185/sqft |
Source: | ||
| 3/31/2009 | Sold | $289,996$119/sqft |
Source: Public Record Report a problem | ||
Public tax history
| Year | Property taxes | Tax assessment |
|---|---|---|
| 2025 | $6,424 +2.9% | $289,000 |
| 2024 | $6,245 +2% | $289,000 |
| 2023 | $6,121 +2.8% | $289,000 |
Find assessor info on the county website
Neighborhood: 17601
Nearby schools
GreatSchools rating
- 7/10Centerville El SchoolGrades: K-6Distance: 1.4 mi
- 7/10Centerville Middle SchoolGrades: 7-8Distance: 1.5 mi
- 9/10Hempfield Senior High SchoolGrades: 9-12Distance: 3.1 mi
Schools provided by the listing agent
- District: Hempfield
Source: Bright MLS. This data may not be complete. We recommend contacting the local school district to confirm school assignments for this home.
Get pre-qualified for a loan
At Zillow Home Loans, we can pre-qualify you in as little as 5 minutes with no impact to your credit score.An equal housing lender. NMLS #10287.
Sell for more on Zillow
Get a Zillow Showcase℠ listing at no additional cost and you could sell for .
$502,600
2% more+$10,052
With Zillow Showcase(estimated)$512,652
