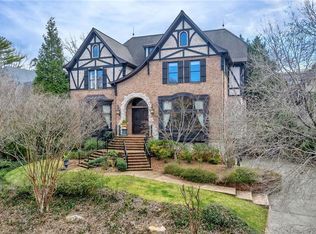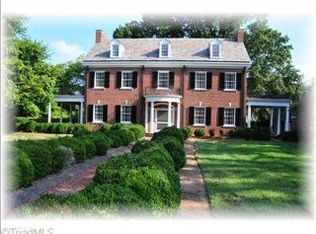Sold for $1,385,000
$1,385,000
1984 Runnymede Rd, Winston Salem, NC 27104
4beds
4,513sqft
Stick/Site Built, Residential, Single Family Residence
Built in 2005
0.29 Acres Lot
$1,380,900 Zestimate®
$--/sqft
$3,331 Estimated rent
Home value
$1,380,900
$1.27M - $1.51M
$3,331/mo
Zestimate® history
Loading...
Owner options
Explore your selling options
What's special
Unique residence designed by architect Quinn Pillsworth and built in 2005, beautifully updated to modern standards; Mature Buena Vista/West Highlands location overlooking Runnymede Park -- a true city setting yet its dead-end street assures no through traffic; Circular driveway leads to the elegant front porch, while double-doors introduce the open/airy main-level with 10-foot ceilings and 8-foot doors; Grand-scale DR leads to sitting area; Living room opens to the kitchen -- with island, quartz surfaces, built-in appliances and sun-splashed breakfast nook; Charming Dutch door leads to pop-up office/pantry; Main-level primary suite with dual closets and spa-like bathroom; Loft-like bonus room with FP on upper level -- along with 3 more BRs and 2 more BAs; Laundry rooms on main and upper levels; Finished daylight/walkout basement with playroom, bath and storage; Amazing privacy in rear Charleston-style brick courtyard with electric gate; Detached garage built with matching architecture.
Zillow last checked: 8 hours ago
Listing updated: July 02, 2025 at 10:20am
Listed by:
Lloyd Dillon, III 336-748-2034,
Berkshire Hathaway HomeServices Carolinas Realty
Bought with:
Terry Bryan, 350979
Fader Real Estate at ERA Live Moore
Source: Triad MLS,MLS#: 1170557 Originating MLS: Winston-Salem
Originating MLS: Winston-Salem
Facts & features
Interior
Bedrooms & bathrooms
- Bedrooms: 4
- Bathrooms: 5
- Full bathrooms: 4
- 1/2 bathrooms: 1
- Main level bathrooms: 2
Primary bedroom
- Level: Main
- Dimensions: 13.75 x 18.25
Bedroom 2
- Level: Second
- Dimensions: 14.67 x 16.33
Bedroom 3
- Level: Second
- Dimensions: 14.58 x 16.33
Bedroom 4
- Level: Second
- Dimensions: 14 x 17.58
Bonus room
- Level: Second
- Dimensions: 16 x 24.08
Breakfast
- Level: Main
- Dimensions: 9.33 x 10.5
Dining room
- Level: Main
- Dimensions: 14 x 20
Entry
- Level: Main
- Dimensions: 7.42 x 11.25
Kitchen
- Level: Main
- Dimensions: 10.33 x 19.58
Laundry
- Level: Main
- Dimensions: 8.33 x 10.58
Living room
- Level: Main
- Dimensions: 18.67 x 20.42
Office
- Level: Main
- Dimensions: 7.83 x 9.17
Other
- Level: Basement
- Dimensions: 18.25 x 19.42
Other
- Level: Main
- Dimensions: 7.42 x 10.92
Heating
- Forced Air, Heat Pump, Electric, Natural Gas
Cooling
- Central Air
Appliances
- Included: Built-In Refrigerator, Microwave, Convection Oven, Cooktop, Dishwasher, Disposal, Instant Hot Water, Ice Maker, Range Hood, Warming Drawer, Gas Water Heater, Tankless Water Heater
- Laundry: 2nd Dryer Connection, 2nd Washer Connection, Dryer Connection, Laundry Room, Main Level, Washer Hookup
Features
- Built-in Features, Ceiling Fan(s), Dead Bolt(s), Freestanding Tub, Kitchen Island, Pantry, Separate Shower
- Flooring: Carpet, Tile, Vinyl, Wood
- Basement: Partially Finished, Basement, Crawl Space
- Attic: Storage,Pull Down Stairs
- Number of fireplaces: 2
- Fireplace features: Gas Log, Living Room, See Remarks
Interior area
- Total structure area: 4,963
- Total interior livable area: 4,513 sqft
- Finished area above ground: 3,878
- Finished area below ground: 635
Property
Parking
- Total spaces: 2
- Parking features: Garage, Circular Driveway, Driveway, Garage Door Opener, Detached
- Garage spaces: 2
- Has uncovered spaces: Yes
Features
- Levels: Two
- Stories: 2
- Patio & porch: Porch
- Exterior features: Gas Grill, Sprinkler System
- Pool features: None
- Fencing: Fenced
Lot
- Size: 0.29 Acres
- Features: City Lot, Dead End, Not in Flood Zone
Details
- Parcel number: 6825363870
- Zoning: RS12
- Special conditions: Owner Sale
- Other equipment: Irrigation Equipment
Construction
Type & style
- Home type: SingleFamily
- Architectural style: Traditional
- Property subtype: Stick/Site Built, Residential, Single Family Residence
Materials
- Brick
Condition
- Year built: 2005
Utilities & green energy
- Sewer: Public Sewer
- Water: Public
Community & neighborhood
Security
- Security features: Security System
Location
- Region: Winston Salem
- Subdivision: Buena Vista
Other
Other facts
- Listing agreement: Exclusive Right To Sell
Price history
| Date | Event | Price |
|---|---|---|
| 7/1/2025 | Sold | $1,385,000+4.5% |
Source: | ||
| 2/24/2025 | Pending sale | $1,325,000 |
Source: | ||
| 2/20/2025 | Listed for sale | $1,325,000+10.4% |
Source: | ||
| 3/31/2023 | Sold | $1,200,000-4% |
Source: | ||
| 2/20/2023 | Pending sale | $1,250,000 |
Source: | ||
Public tax history
| Year | Property taxes | Tax assessment |
|---|---|---|
| 2025 | $20,519 +29.1% | $1,861,600 +64.3% |
| 2024 | $15,891 +4.8% | $1,132,800 |
| 2023 | $15,166 +1.9% | $1,132,800 |
Find assessor info on the county website
Neighborhood: West Highlands
Nearby schools
GreatSchools rating
- 7/10Brunson ElementaryGrades: PK-5Distance: 0.6 mi
- 1/10Wiley MiddleGrades: 6-8Distance: 0.5 mi
- 4/10Reynolds HighGrades: 9-12Distance: 0.6 mi
Get a cash offer in 3 minutes
Find out how much your home could sell for in as little as 3 minutes with a no-obligation cash offer.
Estimated market value$1,380,900
Get a cash offer in 3 minutes
Find out how much your home could sell for in as little as 3 minutes with a no-obligation cash offer.
Estimated market value
$1,380,900

