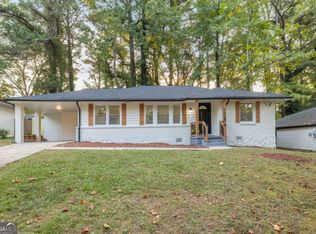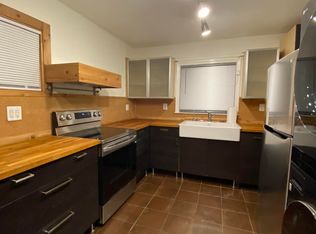Closed
$340,581
1984 Rosewood Rd, Decatur, GA 30032
3beds
1,527sqft
Single Family Residence
Built in 1953
0.3 Acres Lot
$321,800 Zestimate®
$223/sqft
$1,801 Estimated rent
Home value
$321,800
$302,000 - $341,000
$1,801/mo
Zestimate® history
Loading...
Owner options
Explore your selling options
What's special
PRICE REDUCTION! Seller is motivated and will pay $5,000 in buyer incentives, to be used at the buyer's discretion, if closed by 5/31/2023 or $2,500 in buyer incentives if closed by 6/15/2023! Welcome home to this beautifully renovated 3 bd/2 ba home in Decatur. The home features luxury finishes throughout and has an open concept floorplan highlighted by an amazing kitchen with quartz countertops, a beautiful oversized sink, and new SS appliances. The owner's suite features an ensuite w/ double vanity, an amazing shower w/ double shower heads, and a walk in closet w/ shelving system. There are also two spacious secondary bedrooms and a great hall bathroom. The home also has a new roof and is on a spacious lot with ample front yard space, a new platform deck, and a huge flat back yard with so many options. This great location is within minutes of Shoal Creek Park, East Atlanta Village, Downtown Decatur, Atlanta and so much more. No HOA! To make this amazing home yours, schedule your showing today!
Zillow last checked: 8 hours ago
Listing updated: January 06, 2024 at 11:54am
Listed by:
Fuwad Alwakeel 404-599-1231,
Virtual Properties Realty.com
Bought with:
Jennifer L Waddy, 242319
Atlanta Fine Homes - Sotheby's Int'l
Source: GAMLS,MLS#: 10142327
Facts & features
Interior
Bedrooms & bathrooms
- Bedrooms: 3
- Bathrooms: 2
- Full bathrooms: 2
- Main level bathrooms: 2
- Main level bedrooms: 3
Dining room
- Features: Dining Rm/Living Rm Combo, Separate Room
Kitchen
- Features: Breakfast Area, Breakfast Bar, Solid Surface Counters, Walk-in Pantry
Heating
- Baseboard, Central
Cooling
- Ceiling Fan(s), Central Air
Appliances
- Included: Dishwasher, Gas Water Heater, Microwave, Oven/Range (Combo), Refrigerator, Stainless Steel Appliance(s)
- Laundry: In Hall, Laundry Closet
Features
- Double Vanity, Master On Main Level, Roommate Plan, Split Bedroom Plan, Tile Bath, Walk-In Closet(s)
- Flooring: Laminate, Tile
- Basement: None
- Attic: Pull Down Stairs
- Has fireplace: No
- Common walls with other units/homes: No Common Walls
Interior area
- Total structure area: 1,527
- Total interior livable area: 1,527 sqft
- Finished area above ground: 1,527
- Finished area below ground: 0
Property
Parking
- Parking features: Off Street
Features
- Levels: One
- Stories: 1
- Patio & porch: Deck, Porch
- Exterior features: Other
- Fencing: Back Yard,Fenced,Wood
- Waterfront features: No Dock Or Boathouse
- Body of water: None
Lot
- Size: 0.30 Acres
- Features: Sloped
Details
- Parcel number: 15 167 02 026
- Special conditions: Agent/Seller Relationship,Investor Owned
Construction
Type & style
- Home type: SingleFamily
- Architectural style: Brick 4 Side,Ranch
- Property subtype: Single Family Residence
Materials
- Brick, Other
- Roof: Composition,Other
Condition
- Resale
- New construction: No
- Year built: 1953
Utilities & green energy
- Sewer: Public Sewer
- Water: Public
- Utilities for property: Cable Available, Electricity Available, Natural Gas Available, Phone Available, Sewer Available, Underground Utilities, Water Available
Community & neighborhood
Security
- Security features: Carbon Monoxide Detector(s), Smoke Detector(s)
Community
- Community features: None
Location
- Region: Decatur
- Subdivision: None
HOA & financial
HOA
- Has HOA: No
- Services included: None
Other
Other facts
- Listing agreement: Exclusive Right To Sell
Price history
| Date | Event | Price |
|---|---|---|
| 5/11/2024 | Listing removed | -- |
Source: FMLS GA #7381360 Report a problem | ||
| 5/4/2024 | Listed for rent | $2,100$1/sqft |
Source: FMLS GA #7381360 Report a problem | ||
| 6/5/2023 | Listing removed | -- |
Source: FMLS GA #7225618 Report a problem | ||
| 6/2/2023 | Listed for rent | $2,100$1/sqft |
Source: FMLS GA #7225618 Report a problem | ||
| 5/26/2023 | Sold | $340,581-4%$223/sqft |
Source: | ||
Public tax history
| Year | Property taxes | Tax assessment |
|---|---|---|
| 2025 | $6,791 +6.1% | $145,200 +6.6% |
| 2024 | $6,400 +39.1% | $136,200 +41.6% |
| 2023 | $4,600 +64.2% | $96,200 +3% |
Find assessor info on the county website
Neighborhood: Candler-Mcafee
Nearby schools
GreatSchools rating
- 3/10Snapfinger Elementary SchoolGrades: PK-5Distance: 0.9 mi
- 3/10Columbia Middle SchoolGrades: 6-8Distance: 2.5 mi
- 2/10Columbia High SchoolGrades: 9-12Distance: 0.8 mi
Schools provided by the listing agent
- Elementary: Snapfinger
- Middle: Columbia
- High: Columbia
Source: GAMLS. This data may not be complete. We recommend contacting the local school district to confirm school assignments for this home.
Get a cash offer in 3 minutes
Find out how much your home could sell for in as little as 3 minutes with a no-obligation cash offer.
Estimated market value$321,800
Get a cash offer in 3 minutes
Find out how much your home could sell for in as little as 3 minutes with a no-obligation cash offer.
Estimated market value
$321,800

