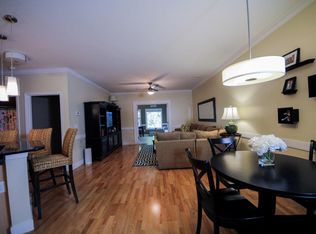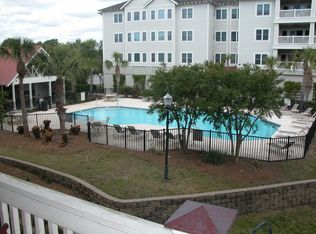This 1133 square foot condo home has 2 bedrooms and 2.0 bathrooms. This home is located at 1984 Folly Rd APT A212, Charleston, SC 29412.
This property is off market, which means it's not currently listed for sale or rent on Zillow. This may be different from what's available on other websites or public sources.

