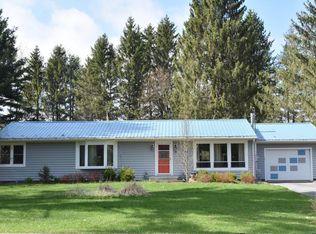Closed
$445,000
1984 Ellis Hollow Rd, Ithaca, NY 14850
6beds
2,793sqft
Single Family Residence
Built in 1960
0.69 Acres Lot
$474,700 Zestimate®
$159/sqft
$3,422 Estimated rent
Home value
$474,700
$451,000 - $503,000
$3,422/mo
Zestimate® history
Loading...
Owner options
Explore your selling options
What's special
Tastefully updated mid-century home in Ellis Hollow. This 5-bedroom ranch offers so many options with a cute 1-bedroom, walk-out lower-level apartment. Great for a guest/in-law suite, additional income, or maybe a home business. Hardwood floors, wood burning fireplace, renovated eat-in kitchen, and a lovely 3-season sun room are just some of the highlights of this home. Huge windows let the light flood into the living area. The primary bedroom has an updated en-suite bathroom. Additional family/rec room space and storage in the basement. Enjoy spectacular sunsets from the large rear deck. All this an easy drive to Cornell, Ithaca and Ithaca College!
Zillow last checked: 8 hours ago
Listing updated: December 07, 2023 at 11:49am
Listed by:
Karen Eldredge 607-279-4319,
Howard Hanna S Tier Inc
Bought with:
Jordan Jacobsen, 10401218032
Warren Real Estate of Ithaca Inc.
Source: NYSAMLSs,MLS#: R1494731 Originating MLS: Ithaca Board of Realtors
Originating MLS: Ithaca Board of Realtors
Facts & features
Interior
Bedrooms & bathrooms
- Bedrooms: 6
- Bathrooms: 3
- Full bathrooms: 3
- Main level bathrooms: 2
- Main level bedrooms: 5
Bedroom 1
- Level: First
- Dimensions: 16 x 14
Bedroom 1
- Level: First
- Dimensions: 16.00 x 14.00
Bedroom 2
- Level: First
- Dimensions: 11 x 10
Bedroom 2
- Level: First
- Dimensions: 11.00 x 10.00
Bedroom 3
- Level: First
- Dimensions: 10 x 10
Bedroom 3
- Level: First
- Dimensions: 10.00 x 10.00
Bedroom 4
- Level: First
- Dimensions: 14 x 10
Bedroom 4
- Level: First
- Dimensions: 14.00 x 10.00
Bedroom 5
- Level: First
- Dimensions: 14 x 10
Bedroom 5
- Level: First
- Dimensions: 14.00 x 10.00
Bedroom 6
- Level: Lower
- Dimensions: 14 x 13
Bedroom 6
- Level: Lower
- Dimensions: 14.00 x 13.00
Dining room
- Level: First
- Dimensions: 14 x 11
Dining room
- Level: First
- Dimensions: 14.00 x 11.00
Family room
- Level: Lower
- Dimensions: 26 x 12
Family room
- Level: Lower
- Dimensions: 26.00 x 12.00
Kitchen
- Level: First
- Dimensions: 14 x 14
Kitchen
- Level: First
- Dimensions: 14.00 x 14.00
Living room
- Level: First
- Dimensions: 23 x 13
Living room
- Level: First
- Dimensions: 23.00 x 13.00
Other
- Level: First
- Dimensions: 14 x 13
Other
- Level: Lower
- Dimensions: 14 x 12
Other
- Level: Lower
- Dimensions: 13 x 9
Other
- Level: Lower
- Dimensions: 14.00 x 12.00
Other
- Level: First
- Dimensions: 14.00 x 13.00
Other
- Level: Lower
- Dimensions: 13.00 x 9.00
Heating
- Electric, Propane, Other, See Remarks, Forced Air
Cooling
- Other, See Remarks
Appliances
- Included: Dryer, Dishwasher, Electric Oven, Electric Range, Electric Water Heater, Refrigerator, Washer, Water Softener Owned
Features
- Breakfast Bar, Ceiling Fan(s), Entrance Foyer, Eat-in Kitchen, Separate/Formal Living Room, Guest Accommodations, Other, Pull Down Attic Stairs, See Remarks, Storage, Bedroom on Main Level, In-Law Floorplan, Bath in Primary Bedroom, Main Level Primary, Primary Suite
- Flooring: Carpet, Hardwood, Tile, Varies, Vinyl
- Basement: Full,Partially Finished
- Attic: Pull Down Stairs
- Number of fireplaces: 1
Interior area
- Total structure area: 2,793
- Total interior livable area: 2,793 sqft
Property
Parking
- Total spaces: 2
- Parking features: Attached, Underground, Electricity, Garage
- Attached garage spaces: 2
Features
- Levels: One
- Stories: 1
- Patio & porch: Deck
- Exterior features: Blacktop Driveway, Deck
Lot
- Size: 0.69 Acres
- Dimensions: 268 x 220
- Features: Corner Lot, Irregular Lot, Rural Lot
Details
- Additional structures: Shed(s), Storage, Garage Apartment
- Parcel number: 50200000100000010090000000
- Special conditions: Standard
Construction
Type & style
- Home type: SingleFamily
- Architectural style: Ranch
- Property subtype: Single Family Residence
Materials
- Cedar, Frame, Wood Siding
- Foundation: Block
- Roof: Asphalt
Condition
- Resale
- Year built: 1960
Utilities & green energy
- Sewer: Septic Tank
- Water: Well
- Utilities for property: Cable Available
Community & neighborhood
Location
- Region: Ithaca
- Subdivision: Section 1
Other
Other facts
- Listing terms: Cash,Conventional,FHA,USDA Loan,VA Loan
Price history
| Date | Event | Price |
|---|---|---|
| 12/1/2023 | Sold | $445,000-0.9%$159/sqft |
Source: | ||
| 9/27/2023 | Pending sale | $449,000$161/sqft |
Source: | ||
| 9/27/2023 | Contingent | $449,000$161/sqft |
Source: | ||
| 9/24/2023 | Listing removed | -- |
Source: Zillow Rentals Report a problem | ||
| 9/21/2023 | Listed for sale | $449,000+6.9%$161/sqft |
Source: | ||
Public tax history
| Year | Property taxes | Tax assessment |
|---|---|---|
| 2024 | -- | $425,000 +40.3% |
| 2023 | -- | $303,000 +10.2% |
| 2022 | -- | $275,000 +19.6% |
Find assessor info on the county website
Neighborhood: 14850
Nearby schools
GreatSchools rating
- 6/10Caroline Elementary SchoolGrades: PK-5Distance: 1.4 mi
- 5/10Dewitt Middle SchoolGrades: 6-8Distance: 6.5 mi
- 9/10Ithaca Senior High SchoolGrades: 9-12Distance: 7.1 mi
Schools provided by the listing agent
- Elementary: Caroline Elementary
- Middle: Dewitt Middle
- High: Ithaca Senior High
- District: Ithaca
Source: NYSAMLSs. This data may not be complete. We recommend contacting the local school district to confirm school assignments for this home.
