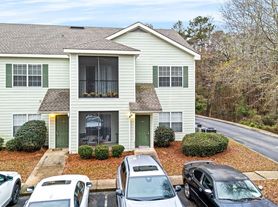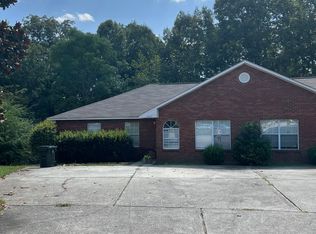Close to the Auburn campus AND is a short commute to I-85. The bedrooms are perfect in size. The kitchen is fully equipped with all appliances and has an open concept to the living room. The washer/dryer are perfectly tucked away in their very own closet. Tiger Transit picks up just down the street.
House for rent
$1,450/mo
1984 Eagle Ridge Ct, Auburn, AL 36832
3beds
--sqft
Price may not include required fees and charges.
Single family residence
Available now
No pets
In unit laundry
What's special
- 56 days |
- -- |
- -- |
Zillow last checked: 11 hours ago
Listing updated: January 20, 2026 at 02:45am
Travel times
Facts & features
Interior
Bedrooms & bathrooms
- Bedrooms: 3
- Bathrooms: 2
- Full bathrooms: 2
Appliances
- Included: Dishwasher, Dryer, Microwave, Refrigerator, Washer
- Laundry: In Unit
Property
Parking
- Details: Contact manager
Features
- Exterior features: oven/stove
Details
- Parcel number: 1901120000225000
Construction
Type & style
- Home type: SingleFamily
- Property subtype: Single Family Residence
Community & HOA
Location
- Region: Auburn
Financial & listing details
- Lease term: Contact For Details
Price history
| Date | Event | Price |
|---|---|---|
| 12/5/2025 | Listed for rent | $1,450+61.1% |
Source: Zillow Rentals Report a problem | ||
| 11/18/2025 | Sold | $187,000-4.1% |
Source: LCMLS #173938 Report a problem | ||
| 10/17/2025 | Pending sale | $194,900 |
Source: LCMLS #173938 Report a problem | ||
| 10/2/2025 | Price change | $194,900-2.5% |
Source: LCMLS #173938 Report a problem | ||
| 7/28/2025 | Price change | $199,900-4.8% |
Source: LCMLS #173938 Report a problem | ||
Neighborhood: 36832
Nearby schools
GreatSchools rating
- 10/10Auburn Early Ed CenterGrades: PK-2Distance: 1.9 mi
- 10/10Auburn Jr High SchoolGrades: 8-9Distance: 2.6 mi
- 7/10Auburn High SchoolGrades: 10-12Distance: 3.8 mi

