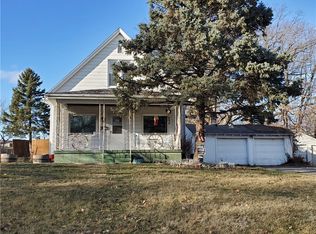Closed
$61,000
1984 E Cantrell St, Decatur, IL 62521
2beds
1,024sqft
Single Family Residence
Built in 1955
8,344 Square Feet Lot
$68,700 Zestimate®
$60/sqft
$984 Estimated rent
Home value
$68,700
$60,000 - $78,000
$984/mo
Zestimate® history
Loading...
Owner options
Explore your selling options
What's special
This charming 2 bedroom 1 bath home features hardwood floors throughout, a front porch and a fenced in backyard. Newer Front Bay Window, HVAC, Bath and Shower Unit and Hot Water Heater. Full basement with plenty of room for all your storage needs. Also has a half bath incase you want to finish the space! This home has been well maintained and freshly painted, ensuring you can move in with peace of mind. Only one block away from Lake Decatur which offers recreational opportunities such as fishing, boating, and picnicking. Additionally, this neighborhood provides easy access to local amenities, schools, and shopping centers, making it a desirable and convenient location to call home.
Zillow last checked: 8 hours ago
Listing updated: November 02, 2023 at 01:28am
Listing courtesy of:
Valarie Wharrie (815)546-0585,
Crosstown Realtors, Inc
Bought with:
Daniel Gordon
RE/MAX Choice
Source: MRED as distributed by MLS GRID,MLS#: 11841770
Facts & features
Interior
Bedrooms & bathrooms
- Bedrooms: 2
- Bathrooms: 1
- Full bathrooms: 1
Primary bedroom
- Level: Main
- Area: 156 Square Feet
- Dimensions: 13X12
Bedroom 2
- Level: Main
- Area: 130 Square Feet
- Dimensions: 13X10
Kitchen
- Level: Main
- Area: 240 Square Feet
- Dimensions: 20X12
Living room
- Level: Main
- Area: 264 Square Feet
- Dimensions: 24X11
Heating
- Natural Gas, Forced Air
Cooling
- Central Air
Features
- Basement: Unfinished,Full
Interior area
- Total structure area: 0
- Total interior livable area: 1,024 sqft
Property
Parking
- Total spaces: 2
- Parking features: Concrete, On Site, Garage Owned, Detached, Garage
- Garage spaces: 2
Accessibility
- Accessibility features: No Disability Access
Features
- Stories: 1
Lot
- Size: 8,344 sqft
- Dimensions: 56X149
Details
- Parcel number: 4121338001
- Special conditions: None
Construction
Type & style
- Home type: SingleFamily
- Property subtype: Single Family Residence
Materials
- Vinyl Siding
- Roof: Asphalt
Condition
- New construction: No
- Year built: 1955
Utilities & green energy
- Sewer: Public Sewer
- Water: Public
Community & neighborhood
Location
- Region: Decatur
Other
Other facts
- Listing terms: FHA
- Ownership: Fee Simple
Price history
| Date | Event | Price |
|---|---|---|
| 10/30/2023 | Sold | $61,000-3%$60/sqft |
Source: | ||
| 9/5/2023 | Contingent | $62,900$61/sqft |
Source: | ||
| 8/22/2023 | Price change | $62,900-3.1%$61/sqft |
Source: | ||
| 8/2/2023 | Price change | $64,900-7.2%$63/sqft |
Source: | ||
| 7/25/2023 | Listed for sale | $69,900+34.4%$68/sqft |
Source: | ||
Public tax history
| Year | Property taxes | Tax assessment |
|---|---|---|
| 2024 | $1,464 +0.8% | $15,128 +3.7% |
| 2023 | $1,452 +6.9% | $14,593 +9.9% |
| 2022 | $1,359 +6.4% | $13,284 +7.1% |
Find assessor info on the county website
Neighborhood: 62521
Nearby schools
GreatSchools rating
- 1/10Muffley Elementary SchoolGrades: K-6Distance: 1.3 mi
- 1/10Stephen Decatur Middle SchoolGrades: 7-8Distance: 3.7 mi
- 2/10Eisenhower High SchoolGrades: 9-12Distance: 0.4 mi
Schools provided by the listing agent
- High: Decatur
- District: 61
Source: MRED as distributed by MLS GRID. This data may not be complete. We recommend contacting the local school district to confirm school assignments for this home.
Get pre-qualified for a loan
At Zillow Home Loans, we can pre-qualify you in as little as 5 minutes with no impact to your credit score.An equal housing lender. NMLS #10287.
