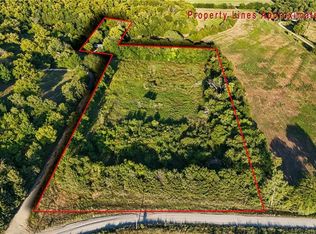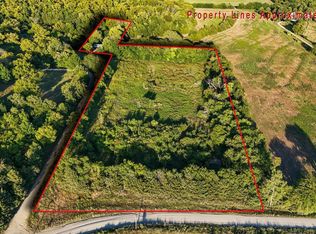1984 E 1600th Rd, Lawrence, KS 66044 is a single family home that contains 4,480 sq ft and was built in 1997. It contains 4 bedrooms and 3 bathrooms.
The Zestimate for this house is $844,600. The Rent Zestimate for this home is $2,715/mo.
Sold
Price Unknown
1984 E 1600th Rd, Lawrence, KS 66044
4beds
4,480sqft
SingleFamily
Built in 1997
21 Acres Lot
$844,600 Zestimate®
$--/sqft
$2,715 Estimated rent
Home value
$844,600
$785,000 - $912,000
$2,715/mo
Zestimate® history
Loading...
Owner options
Explore your selling options
What's special
Facts & features
Interior
Bedrooms & bathrooms
- Bedrooms: 4
- Bathrooms: 3
- Full bathrooms: 2
- 1/2 bathrooms: 1
Heating
- Other, Other
Cooling
- Refrigerator
Appliances
- Included: Dishwasher, Dryer, Freezer, Garbage disposal, Microwave, Range / Oven, Refrigerator, Washer
Features
- Flooring: Other, Carpet, Hardwood
- Basement: None
Interior area
- Total interior livable area: 4,480 sqft
Property
Parking
- Total spaces: 5
- Parking features: Garage - Attached, Garage - Detached
Features
- Exterior features: Stone, Metal
- Has view: Yes
- View description: Territorial
Lot
- Size: 21 Acres
Details
- Parcel number: 0230720900000002020
Construction
Type & style
- Home type: SingleFamily
Materials
- Frame
- Foundation: Crawl/Raised
- Roof: Metal
Condition
- Year built: 1997
Community & neighborhood
Location
- Region: Lawrence
Price history
| Date | Event | Price |
|---|---|---|
| 7/9/2025 | Sold | -- |
Source: Agent Provided Report a problem | ||
| 4/11/2025 | Contingent | $940,000$210/sqft |
Source: | ||
| 3/25/2025 | Listed for sale | $940,000+7.6%$210/sqft |
Source: | ||
| 11/2/2024 | Listing removed | $874,000$195/sqft |
Source: | ||
| 2/15/2024 | Listed for sale | $874,000$195/sqft |
Source: | ||
Public tax history
| Year | Property taxes | Tax assessment |
|---|---|---|
| 2024 | $11,174 +1.7% | $95,199 +4.8% |
| 2023 | $10,993 | $90,850 +27.2% |
| 2022 | -- | $71,434 +58.2% |
Find assessor info on the county website
Neighborhood: 66044
Nearby schools
GreatSchools rating
- 2/10Woodlawn Elementary SchoolGrades: K-5Distance: 3.7 mi
- 5/10Lawrence Liberty Memorial Central Mid SchoolGrades: 6-8Distance: 5.1 mi
- 7/10Lawrence Free State High SchoolGrades: 9-12Distance: 6.5 mi

