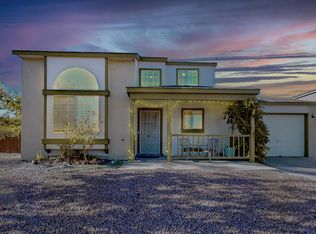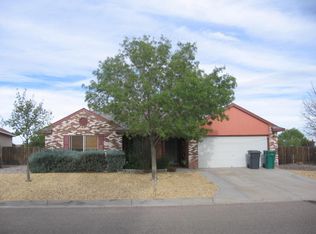Sold
Price Unknown
1984 Cherry Rd NE, Rio Rancho, NM 87144
4beds
1,826sqft
Single Family Residence
Built in 1994
9,147.6 Square Feet Lot
$336,200 Zestimate®
$--/sqft
$2,088 Estimated rent
Home value
$336,200
$319,000 - $353,000
$2,088/mo
Zestimate® history
Loading...
Owner options
Explore your selling options
What's special
Hard to find 1,836 sq. ft. 4 Bedroom home with 2 full Baths on huge corner cul de sac lot. So many updates and improvements, including Kitchen remodel (2018), dishwasher (2021), Bathrooms remodeled (2019 and 2023), wood-look HDPC laminate flooring (2019), 10 new windows and slider to backyard (2019), complete tear-off roof/underlayment (2017), refrigerated air and furnace (2017), fireplace with vent blower (2020), exterior paint and gutters (2017), front and backyard landscaping with pergola (2020) just to name a few. Two spacious living areas open to kitchen. Slider out to private, huge, fenced backyard with pergola. Truly move-in ready! 2 car attached garage (new garage door 2018) with keypad entry. Convenient access to Unser so close to shopping, restaurants, schools. Welcome Home!
Zillow last checked: 8 hours ago
Listing updated: August 11, 2025 at 09:36am
Listed by:
Lynne Fusco 505-999-0720,
Realty One of New Mexico
Bought with:
Lynda L Hartman, 47431
Keller Williams Realty
Source: SWMLS,MLS#: 1031712
Facts & features
Interior
Bedrooms & bathrooms
- Bedrooms: 4
- Bathrooms: 2
- Full bathrooms: 1
- 3/4 bathrooms: 1
Primary bedroom
- Level: Main
- Area: 163.8
- Dimensions: 14 x 11.7
Bedroom 2
- Level: Main
- Area: 100
- Dimensions: 10 x 10
Bedroom 3
- Level: Main
- Area: 116.64
- Dimensions: 10.8 x 10.8
Bedroom 4
- Level: Main
- Area: 101
- Dimensions: 10 x 10.1
Family room
- Level: Main
- Area: 374.36
- Dimensions: 19.6 x 19.1
Kitchen
- Level: Main
- Area: 209.84
- Dimensions: 17.2 x 12.2
Living room
- Level: Main
- Area: 138.68
- Dimensions: 17.1 x 8.11
Heating
- Central, Forced Air, Natural Gas
Cooling
- Refrigerated
Appliances
- Included: Dishwasher, Free-Standing Gas Range, Disposal, Microwave, Refrigerator
- Laundry: Gas Dryer Hookup, Washer Hookup, Dryer Hookup, ElectricDryer Hookup
Features
- Ceiling Fan(s), Entrance Foyer, Multiple Living Areas, Main Level Primary
- Flooring: Carpet, Laminate, Tile
- Windows: Double Pane Windows, Insulated Windows
- Has basement: No
- Number of fireplaces: 1
- Fireplace features: Blower Fan, Custom, Glass Doors, Gas Log
Interior area
- Total structure area: 1,826
- Total interior livable area: 1,826 sqft
Property
Parking
- Total spaces: 2
- Parking features: Attached, Garage
- Attached garage spaces: 2
Features
- Levels: One
- Stories: 1
- Patio & porch: Covered, Patio
- Exterior features: Fence
- Fencing: Back Yard
- Has view: Yes
Lot
- Size: 9,147 sqft
- Features: Corner Lot, Cul-De-Sac, Views, Xeriscape
- Residential vegetation: Grassed
Details
- Additional structures: Kennel/Dog Run, Pergola, Shed(s)
- Parcel number: 1011072035024
- Zoning description: R-1
Construction
Type & style
- Home type: SingleFamily
- Property subtype: Single Family Residence
Materials
- Board & Batten Siding, Frame, Rock
- Roof: Pitched,Shingle
Condition
- Resale
- New construction: No
- Year built: 1994
Details
- Builder name: Amrep
Utilities & green energy
- Electric: None
- Sewer: Public Sewer
- Water: Public
- Utilities for property: Cable Connected, Electricity Connected, Natural Gas Connected, Phone Available, Water Connected
Green energy
- Water conservation: Water-Smart Landscaping
Community & neighborhood
Location
- Region: Rio Rancho
- Subdivision: North Hills
HOA & financial
HOA
- Has HOA: Yes
- HOA fee: $300 monthly
- Services included: Common Areas
Other
Other facts
- Listing terms: Cash,Conventional,FHA,VA Loan
Price history
| Date | Event | Price |
|---|---|---|
| 4/28/2023 | Sold | -- |
Source: | ||
| 4/1/2023 | Pending sale | $300,000$164/sqft |
Source: | ||
| 3/31/2023 | Listed for sale | $300,000$164/sqft |
Source: | ||
Public tax history
| Year | Property taxes | Tax assessment |
|---|---|---|
| 2025 | $3,378 -0.2% | $98,809 +3% |
| 2024 | $3,385 +112.7% | $95,931 +108.5% |
| 2023 | $1,591 +2.1% | $46,000 +3% |
Find assessor info on the county website
Neighborhood: North Hills
Nearby schools
GreatSchools rating
- 2/10Colinas Del Norte Elementary SchoolGrades: K-5Distance: 0.7 mi
- 7/10Eagle Ridge Middle SchoolGrades: 6-8Distance: 1.9 mi
- 7/10V Sue Cleveland High SchoolGrades: 9-12Distance: 3.9 mi
Get a cash offer in 3 minutes
Find out how much your home could sell for in as little as 3 minutes with a no-obligation cash offer.
Estimated market value$336,200
Get a cash offer in 3 minutes
Find out how much your home could sell for in as little as 3 minutes with a no-obligation cash offer.
Estimated market value
$336,200

