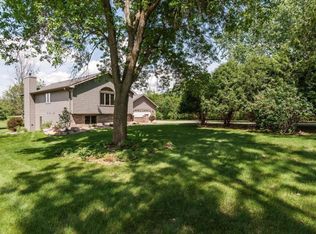WHAT AN OPPORTUNITY! If you are looking for privacy, woods and a huge yard, then take a look at this one. Nestled in the woods, you'll forget you're only 15 minutes from downtown Rochester when you turn into your driveway. Be prepared to be amazed when you step into the foyer with the tall ceiling and winding staircase. The upstairs features 4 bedrooms, including a master suite with a spa-like bathroom. The main floor boasts plenty of space to entertain INCLUDING a 3 season porch that looks out on this expansive 2 1/2 acre property. All bathrooms have been recently remodeled. Fresh carpet and paint throughout. On the lower level you will find plenty of space to use for storage as well as finished space with new carpeting. In addition to the attached garage, an unattached heated 768 sq feet garage is perfect to use as your workshop or to store your toys! A quiet street with a huge yard for any outdoor activities. Virtual tour available! Contact us for your private tour.
This property is off market, which means it's not currently listed for sale or rent on Zillow. This may be different from what's available on other websites or public sources.
