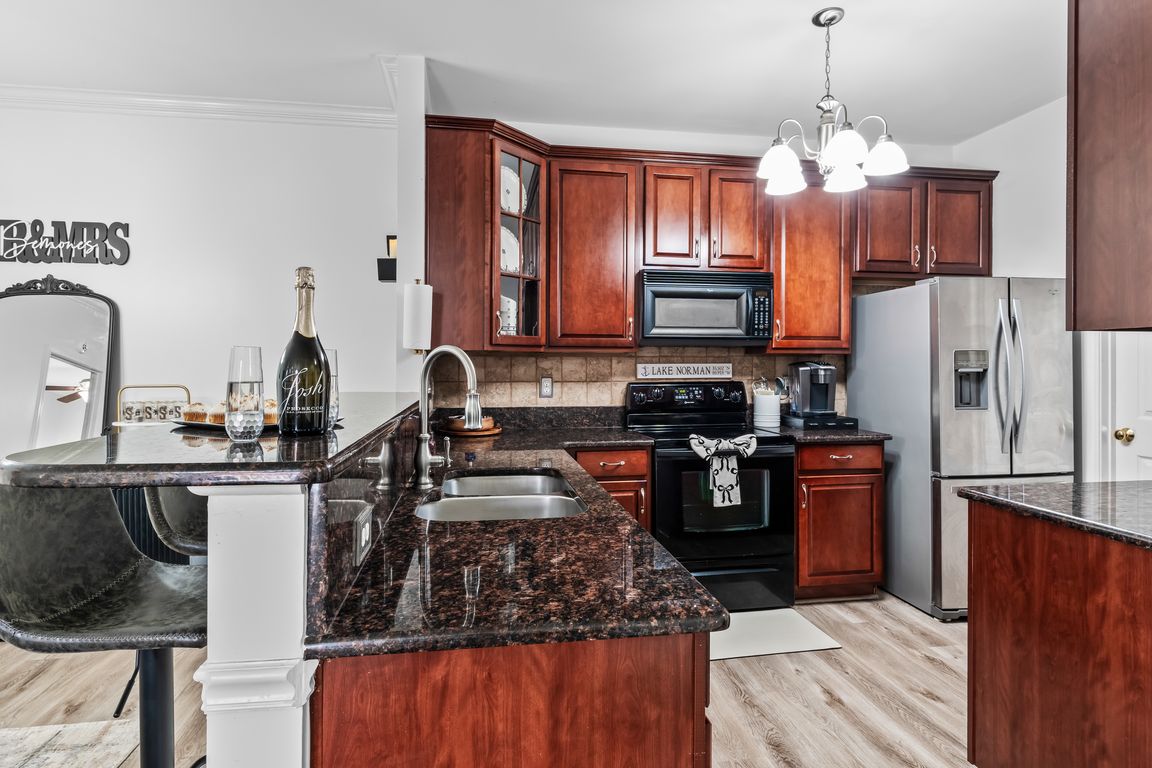
Active
$308,000
2beds
1,244sqft
19839 Deer Valley Dr, Cornelius, NC 28031
2beds
1,244sqft
Condominium
Built in 2003
1 Garage space
$248 price/sqft
$204 monthly HOA fee
What's special
Generous primary suitePrivate storage closetCovered porch
Overlooking a Fall Tree canopy, welcome to this beautifully updated, move-in-ready 2-bedroom, 2 full bathroom plus office/flex room condo located in the highly sought-after Alexander Chase community in the heart of Cornelius. This second-floor unit features secure interior building access from both the front and rear (locked entry doors), abundant parking, ...
- 34 days |
- 801 |
- 24 |
Source: Canopy MLS as distributed by MLS GRID,MLS#: 4311321
Travel times
Kitchen
Primary Bedroom
Dining Room
Zillow last checked: 8 hours ago
Listing updated: October 31, 2025 at 05:49am
Listing Provided by:
Catherine Taylor catherine.taylor@allentate.com,
Howard Hanna Allen Tate Lake Norman
Source: Canopy MLS as distributed by MLS GRID,MLS#: 4311321
Facts & features
Interior
Bedrooms & bathrooms
- Bedrooms: 2
- Bathrooms: 2
- Full bathrooms: 2
- Main level bedrooms: 2
Primary bedroom
- Features: Ceiling Fan(s), Split BR Plan, Walk-In Closet(s)
- Level: Main
Bedroom s
- Features: Ceiling Fan(s)
- Level: Main
Bathroom full
- Level: Main
Bathroom full
- Level: Main
Dining area
- Level: Main
Great room
- Features: Ceiling Fan(s)
- Level: Main
Kitchen
- Features: Breakfast Bar, Open Floorplan
- Level: Main
Laundry
- Level: Main
Office
- Level: Main
Heating
- Electric, Heat Pump
Cooling
- Central Air, Electric
Appliances
- Included: Dishwasher, Disposal, Electric Range, Electric Water Heater, ENERGY STAR Qualified Refrigerator, Microwave, Plumbed For Ice Maker
- Laundry: Utility Room, Inside
Features
- Breakfast Bar, Open Floorplan, Walk-In Closet(s)
- Flooring: Vinyl
- Doors: Insulated Door(s)
- Windows: Insulated Windows
- Has basement: No
Interior area
- Total structure area: 1,244
- Total interior livable area: 1,244 sqft
- Finished area above ground: 1,244
- Finished area below ground: 0
Video & virtual tour
Property
Parking
- Total spaces: 2
- Parking features: Assigned, Detached Garage, Garage Door Opener, Keypad Entry, On Street, Garage on Main Level
- Garage spaces: 1
- Uncovered spaces: 1
- Details: The deeded garage #44 is directly across from front door. An additionally assigned parking space is #101 is also in front. Visitor parking(unmarked) spots are also available in front and rear of condo building.
Features
- Levels: One
- Stories: 1
- Entry location: Main
- Patio & porch: Covered, Porch
- Exterior features: Storage
- Pool features: Community
Details
- Parcel number: 00507461
- Zoning: NMX
- Special conditions: Standard
Construction
Type & style
- Home type: Condo
- Architectural style: Transitional
- Property subtype: Condominium
Materials
- Brick Partial, Vinyl
- Foundation: Slab
Condition
- New construction: No
- Year built: 2003
Utilities & green energy
- Sewer: Public Sewer
- Water: City
- Utilities for property: Cable Available, Wired Internet Available
Community & HOA
Community
- Features: Fitness Center, Playground, Sidewalks, Street Lights, Walking Trails
- Security: Carbon Monoxide Detector(s), Smoke Detector(s)
- Subdivision: Alexander Chase
HOA
- Has HOA: Yes
- HOA fee: $194 monthly
- HOA name: Main Street Management
- HOA phone: 704-255-1266
- Second HOA fee: $10 monthly
- Second HOA name: Main Street Management
- Second HOA phone: 704-255-1266
Location
- Region: Cornelius
Financial & listing details
- Price per square foot: $248/sqft
- Tax assessed value: $215,073
- Date on market: 10/17/2025
- Cumulative days on market: 34 days
- Listing terms: Cash,Conventional
- Road surface type: Asphalt, Paved