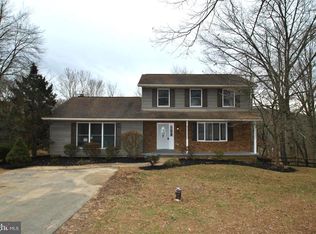Don't let the address fool you, this stately Colonial sits well off the road on 2 .75+ acres of serene property. Take it all in while reading in the gazebo or have a laugh out back around the hardscaped fire pit. The screened porch, open air deck and bubbly hot tub allow for further property enjoyment. The home's interior is meticulously kept with neutral, fresh paint, flooring that looks brand new and a layout to suit many buyers. Open kitchen to family room concept with welcoming wood fireplace, generous bedroom sizes and a lower level rec room which is the perfect movie watching venue. Extensive storage, cedar lined closet and recent hot water heater and heating system a bonus. The current owners love sitting on the porch watching birds flock to the feeders and their kids ride bikes down the private driveway. There is always something blooming from peonies to roses, lilies, bleeding hearts, gardenias, lilac and hydrangeas. The convenience of I83 without the noise and in the Zone! Welcome home.
This property is off market, which means it's not currently listed for sale or rent on Zillow. This may be different from what's available on other websites or public sources.
