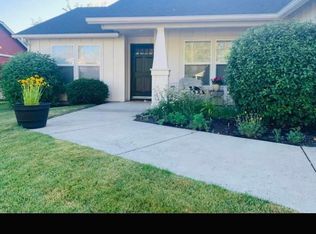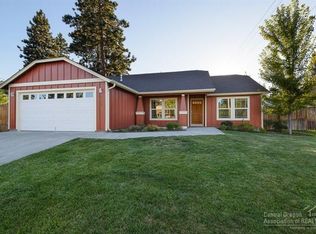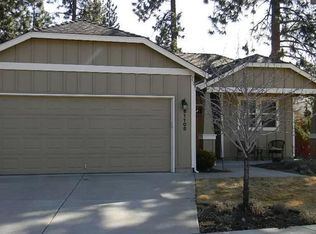As you enter this stylish, updated, single level home in desirable SW Bend you will never want to leave! The home has 3 bedrooms, 2 bathrooms and has been thoughtfully updated with new interior paint and luxury vinyl plank flooring. The updates continue! The kitchen has new stainless steel appliances, butcher block counter tops and sink. Both the guest and master bathrooms have new vanities, and the master bath has a new tub/shower and toilet. All this to make the home fresh, clean and comfortable for its new owners! The backyard has a large deck to relax and enjoy your nicely landscaped and spacious yard. To round out this amazing home, it is located on a corner lot in a cul-de-sac and has room for a boat or small RV parking.
This property is off market, which means it's not currently listed for sale or rent on Zillow. This may be different from what's available on other websites or public sources.



