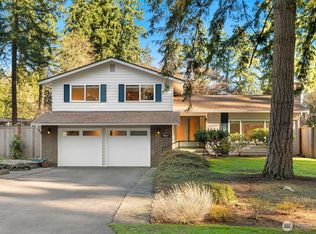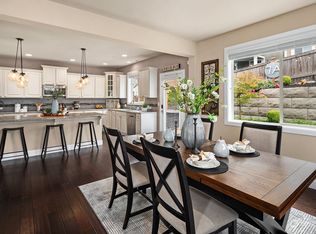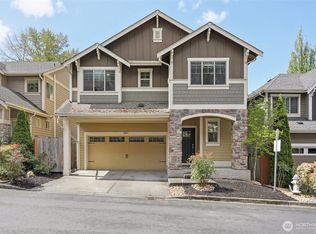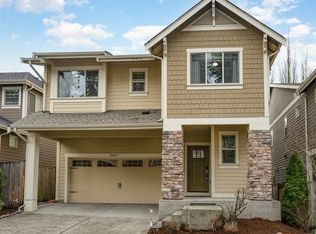Sold
Listed by:
Lisa Pickert,
Windermere R.E. Northeast, Inc
Bought with: COMPASS
$990,000
19833 95th Ave NE, Bothell, WA 98011
5beds
2,932sqft
Single Family Residence
Built in 1980
0.34 Acres Lot
$992,400 Zestimate®
$338/sqft
$3,533 Estimated rent
Home value
$992,400
$923,000 - $1.07M
$3,533/mo
Zestimate® history
Loading...
Owner options
Explore your selling options
What's special
HUGE PRICE REDUCTION!! Tucked away on a rare 14,850 sq ft tree-lined corner lot, this 4-bed, 3-bath Bothell gem (with option for a 5th bedroom) offers space, style, and flexibility. Just a short stroll to PCC, parks, restaurants, top schools, and freeway access. Inside, enjoy soaring ceilings, rich wood accents, and a kitchen built for gathering. The expansive two-story deck is perfect for outdoor living. Downstairs features private entry, tons of storage, and ADU potential—great for extended living or rental income. The overall floorplan is well-suited for multi-generational living. Seller is motivated and ready to downsize—bring your vision and unlock instant value!
Zillow last checked: 8 hours ago
Listing updated: January 02, 2026 at 04:03am
Listed by:
Lisa Pickert,
Windermere R.E. Northeast, Inc
Bought with:
Megan Blum, 128791
COMPASS
Source: NWMLS,MLS#: 2405872
Facts & features
Interior
Bedrooms & bathrooms
- Bedrooms: 5
- Bathrooms: 3
- Full bathrooms: 2
- 1/2 bathrooms: 1
- Main level bathrooms: 1
- Main level bedrooms: 2
Bedroom
- Level: Lower
Bedroom
- Level: Lower
Bedroom
- Level: Main
Bedroom
- Level: Main
Bathroom full
- Level: Lower
Bathroom full
- Level: Main
Other
- Level: Lower
Den office
- Level: Main
Dining room
- Level: Main
Entry hall
- Level: Main
Family room
- Level: Main
Kitchen without eating space
- Level: Main
Utility room
- Level: Lower
Heating
- Fireplace, 90%+ High Efficiency, Electric
Cooling
- None
Appliances
- Included: Dishwasher(s), Disposal, Dryer(s), Microwave(s), Stove(s)/Range(s), Garbage Disposal
Features
- Bath Off Primary, Ceiling Fan(s), Dining Room
- Flooring: Ceramic Tile, Engineered Hardwood, Carpet
- Windows: Double Pane/Storm Window
- Basement: Daylight,Finished
- Number of fireplaces: 2
- Fireplace features: Electric, Pellet Stove, Lower Level: 1, Main Level: 1, Fireplace
Interior area
- Total structure area: 2,932
- Total interior livable area: 2,932 sqft
Property
Parking
- Total spaces: 2
- Parking features: Driveway, Attached Garage
- Attached garage spaces: 2
Features
- Levels: One and One Half
- Stories: 1
- Entry location: Main
- Patio & porch: Bath Off Primary, Ceiling Fan(s), Double Pane/Storm Window, Dining Room, Fireplace, Vaulted Ceiling(s), Walk-In Closet(s)
Lot
- Size: 0.34 Acres
- Features: Corner Lot, Cul-De-Sac, Deck, Fenced-Partially, High Speed Internet
- Topography: Level,Sloped
- Residential vegetation: Fruit Trees, Garden Space, Wooded
Details
- Parcel number: 2557500110
- Special conditions: Standard
Construction
Type & style
- Home type: SingleFamily
- Property subtype: Single Family Residence
Materials
- Wood Products
- Foundation: Poured Concrete
- Roof: Composition
Condition
- Year built: 1980
Utilities & green energy
- Sewer: Sewer Connected
- Water: Public
Community & neighborhood
Location
- Region: Bothell
- Subdivision: Bothell
Other
Other facts
- Listing terms: Cash Out,Conventional,FHA,VA Loan
- Cumulative days on market: 117 days
Price history
| Date | Event | Price |
|---|---|---|
| 12/2/2025 | Sold | $990,000-0.7%$338/sqft |
Source: | ||
| 11/3/2025 | Pending sale | $997,000$340/sqft |
Source: | ||
| 10/26/2025 | Price change | $997,000-11%$340/sqft |
Source: | ||
| 9/18/2025 | Price change | $1,120,000-1.8%$382/sqft |
Source: | ||
| 9/2/2025 | Listed for sale | $1,140,000+70.1%$389/sqft |
Source: | ||
Public tax history
| Year | Property taxes | Tax assessment |
|---|---|---|
| 2024 | $9,187 +14.9% | $973,000 +19.5% |
| 2023 | $7,996 -9.8% | $814,000 -19.8% |
| 2022 | $8,870 +11.6% | $1,015,000 +37.3% |
Find assessor info on the county website
Neighborhood: 98011
Nearby schools
GreatSchools rating
- 5/10Maywood Hills Elementary SchoolGrades: PK-5Distance: 0.8 mi
- 7/10Canyon Park Jr High SchoolGrades: 6-8Distance: 0.9 mi
- 9/10Bothell High SchoolGrades: 9-12Distance: 1 mi
Get a cash offer in 3 minutes
Find out how much your home could sell for in as little as 3 minutes with a no-obligation cash offer.
Estimated market value$992,400
Get a cash offer in 3 minutes
Find out how much your home could sell for in as little as 3 minutes with a no-obligation cash offer.
Estimated market value
$992,400



