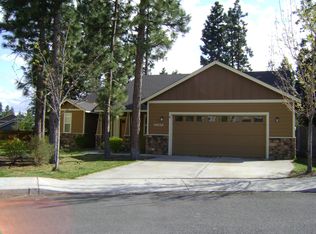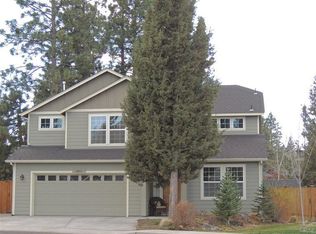Closed
$725,000
19832 SW Herschel Ct, Bend, OR 97702
5beds
3baths
2,655sqft
Single Family Residence
Built in 2006
6,098.4 Square Feet Lot
$750,600 Zestimate®
$273/sqft
$3,368 Estimated rent
Home value
$750,600
$676,000 - $833,000
$3,368/mo
Zestimate® history
Loading...
Owner options
Explore your selling options
What's special
Spacious 5 Bedroom, 3 bath SW Bend Craftsman Styled home located on a cul de sac. Plenty of room for everyone! This lovely planned out home offers 5 bedrooms, 3 baths, formal dining area, + office. Downstairs has bedroom, bath, office. Upstairs is where you will find the huge main suite with w/additional area for den, nursery, workout equipment, or 2nd office. The main suite bath offers a soaking tub, walk-in closet, and separate enclosed toilet room. There are 3 additional bedrooms, another full bath and laundry room. The property is fully fenced and landscaped. Attached 2 car garage with side man door to the back yard.. The home is walking distance to Pine Ridge elementary school, close to Old Mill, and Deschutes river trail. Newer interior paint and flooring downstairs. The Kitchen was upgraded with stainless steel appliances. W/D included. It is set up to be a great home for large family or continue to use it as an investment rental property.
Zillow last checked: 8 hours ago
Listing updated: November 05, 2024 at 07:36pm
Listed by:
The Oregon Real Estate Pros 541-706-1623
Bought with:
West and Main Homes
Source: Oregon Datashare,MLS#: 220160747
Facts & features
Interior
Bedrooms & bathrooms
- Bedrooms: 5
- Bathrooms: 3
Heating
- Forced Air, Natural Gas
Cooling
- Central Air
Appliances
- Included: Dishwasher, Disposal, Dryer, Microwave, Range, Range Hood, Refrigerator, Washer, Water Heater, Wine Refrigerator
Features
- Enclosed Toilet(s), Granite Counters, Primary Downstairs, Walk-In Closet(s)
- Flooring: Carpet, Laminate
- Windows: Double Pane Windows
- Has fireplace: Yes
- Fireplace features: Gas, Living Room
- Common walls with other units/homes: No Common Walls
Interior area
- Total structure area: 2,655
- Total interior livable area: 2,655 sqft
Property
Parking
- Total spaces: 2
- Parking features: Driveway, Garage Door Opener
- Garage spaces: 2
- Has uncovered spaces: Yes
Features
- Levels: Two
- Stories: 2
- Fencing: Fenced
- Has view: Yes
- View description: Neighborhood
Lot
- Size: 6,098 sqft
- Features: Landscaped, Sprinklers In Front, Sprinklers In Rear
Details
- Parcel number: 246554
- Zoning description: RS
- Special conditions: Standard
Construction
Type & style
- Home type: SingleFamily
- Architectural style: Craftsman
- Property subtype: Single Family Residence
Materials
- Frame
- Foundation: Stemwall
- Roof: Composition
Condition
- New construction: No
- Year built: 2006
Utilities & green energy
- Sewer: Public Sewer
- Water: Public
Community & neighborhood
Security
- Security features: Carbon Monoxide Detector(s), Smoke Detector(s)
Location
- Region: Bend
- Subdivision: Deschutes River Cros
Other
Other facts
- Listing terms: Cash,Conventional,FHA
- Road surface type: Paved
Price history
| Date | Event | Price |
|---|---|---|
| 7/5/2023 | Sold | $725,000-2.7%$273/sqft |
Source: | ||
| 4/23/2023 | Pending sale | $745,000$281/sqft |
Source: | ||
| 3/21/2023 | Listed for sale | $745,000$281/sqft |
Source: | ||
Public tax history
Tax history is unavailable.
Neighborhood: Southwest Bend
Nearby schools
GreatSchools rating
- 7/10Pine Ridge Elementary SchoolGrades: K-5Distance: 0.2 mi
- 10/10Cascade Middle SchoolGrades: 6-8Distance: 1.2 mi
- 5/10Bend Senior High SchoolGrades: 9-12Distance: 2.9 mi
Schools provided by the listing agent
- Elementary: Pine Ridge Elem
Source: Oregon Datashare. This data may not be complete. We recommend contacting the local school district to confirm school assignments for this home.

Get pre-qualified for a loan
At Zillow Home Loans, we can pre-qualify you in as little as 5 minutes with no impact to your credit score.An equal housing lender. NMLS #10287.
Sell for more on Zillow
Get a free Zillow Showcase℠ listing and you could sell for .
$750,600
2% more+ $15,012
With Zillow Showcase(estimated)
$765,612
