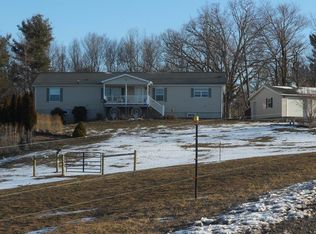FOR SALE 1983 Snyder Rd, Ulster, PA 18850. This country estate in Sheshequin Township, Bradford County is in the heart of the Endless Mountains Region of Northeastern Pennsylvania. The property includes a custom built 4 bed, 4 1/2 bath 3,607 sq ft home, a 3,000 sq ft two story, Amish Built pole barn, with gambrel roof and lean-to and attached 900 sq ft RV storage with charging station. In addition, there is a 960 sq ft guest house with a 2 car garage, workshop and 320 sq ft studio suite with full bath, built in bed, kitchen and laundry. This pristine 10 acre "Clean and Green" parcel features a free standing gazebo that overlooks a spring-fed pond and sloped wooded acreage, home to an abundance of native wildlife. A short drive to US Rt 220, US Rt 6, NY Rt 17, I-86, and 13 miles to the New York State Line. Close to boating, canoeing and fishing on the Susquehanna River, NY and PA renowned state parks and recreational lakes, hunting, horseback riding, skiing, hiking, wineries and more.
This property is off market, which means it's not currently listed for sale or rent on Zillow. This may be different from what's available on other websites or public sources.
