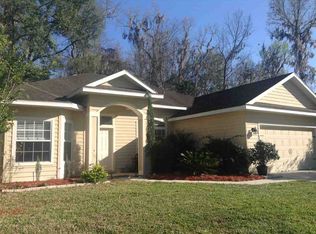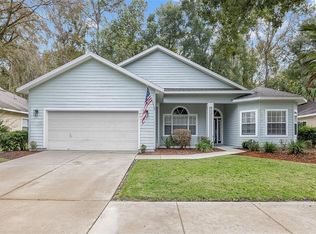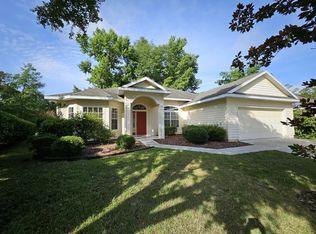Luxurious Portofino Oasis: 4BR/2BA Home with Conservation Views Discover your dream home in the highly sought-after Portofino neighborhood of Gainesville! This stunning 4 bedroom, 2 bathroom home offers 1,967 sq. ft. of comfortable living and an unbeatable location, minutes from Celebration Pointe, the University of Florida, I-75, and The Oaks Mall. Step inside and be greeted by a bright, airy floor plan featuring a high-ceilinged foyer and a spacious great room with vaulted ceilings, natural light, a skylight, and a cozy gas fireplace, perfect for those rare chilly North Florida evenings. The kitchen boasts a functional galley layout with a new gas range, opening to both the dining and living areas. Enjoy your morning coffee in the breakfast nook with serene backyard views and direct access to a large screened lanai. The split-bedroom design provides maximum privacy. Your primary suite offers a peaceful retreat overlooking the conservation area and includes a tray ceiling, walk-in closet, dual vanities, a garden tub, separate shower, and private water closet. Three additional well-sized bedrooms on the opposite side of the home share a full bath with a tub/shower. Convenience is key with a large laundry room providing extra storage space. The spacious two-car garage features shelving and a practical utility sink. Experience tranquility in your private backyard, backing onto a conservation area, ensuring no future development and offering a peaceful, natural setting. Rest easy with a new roof installed in 2025. Portofino community amenities- basketball court, community clubhouse, playground, pool, sidewalks, and tennis courts. Don't miss the opportunity to live in this exceptional home! Application fee: $50 per adult. Anyone 18 and over must apply. Administration fee: $250 Security deposit is equal to one month's rent Schedule your showing today!
This property is off market, which means it's not currently listed for sale or rent on Zillow. This may be different from what's available on other websites or public sources.


