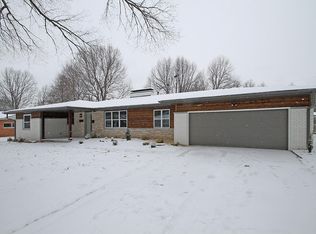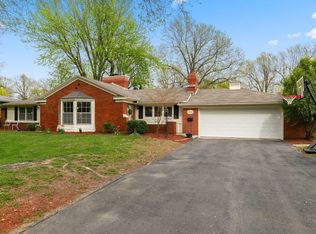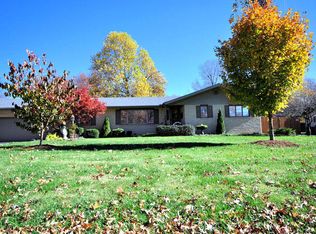Closed
Price Unknown
1983 S Meadowview Avenue, Springfield, MO 65804
4beds
2,590sqft
Single Family Residence
Built in 1960
0.39 Acres Lot
$370,000 Zestimate®
$--/sqft
$2,100 Estimated rent
Home value
$370,000
$344,000 - $396,000
$2,100/mo
Zestimate® history
Loading...
Owner options
Explore your selling options
What's special
Back on the market at no fault of Seller. Priced $9,500 below last year's appraised value, this single-level Southern Hills ranch offers a rare opportunity in one of Springfield's most desirable neighborhoods. With nearly 2,600 sq. ft. and only one stair-step inside, the home provides comfortable accessibility and a flexible layout.The kitchen offers granite counters, ample storage, and functional appliances, providing a solid foundation for everyday living with the option to update over time. The primary suite features a spacious bedroom and an en-suite bath with dual sinks, heated floors, walk-in shower, and generous closet space.Multiple living areas, including a large living room with fireplace and a sunroom with wet bar, give you options for entertaining or relaxing. A fenced backyard with pergola is perfect for outdoor gatherings, and a new roof was installed in 2024.This home is priced to give its next owner the flexibility to make thoughtful improvements while still enjoying strong value in a premier subdivision. With its excellent location near Galloway Trail, shopping, and dining, this property combines space, accessibility, and potential in one of Springfield's most sought-after neighborhoods.
Zillow last checked: 8 hours ago
Listing updated: November 26, 2025 at 12:04pm
Listed by:
Russ Copeland 417-872-8658,
Murney Associates - Primrose
Bought with:
Heintz & Nunn Group, 2014005951
Murney Associates - Primrose
Source: SOMOMLS,MLS#: 60300520
Facts & features
Interior
Bedrooms & bathrooms
- Bedrooms: 4
- Bathrooms: 3
- Full bathrooms: 3
Primary bedroom
- Area: 365.87
- Dimensions: 22.81 x 16.04
Bedroom 2
- Area: 149.01
- Dimensions: 13.81 x 10.79
Bedroom 3
- Area: 148.73
- Dimensions: 13.81 x 10.77
Bedroom 4
- Area: 127.69
- Dimensions: 11.79 x 10.83
Primary bathroom
- Area: 97.94
- Dimensions: 8.92 x 10.98
Bathroom
- Area: 79.16
- Dimensions: 7.35 x 10.77
Bathroom
- Area: 38.33
- Dimensions: 5.73 x 6.69
Garage
- Area: 562.93
- Dimensions: 21.06 x 26.73
Kitchen
- Area: 129.86
- Dimensions: 9.86 x 13.17
Kitchen
- Area: 69.91
- Dimensions: 6.62 x 10.56
Laundry
- Area: 34.97
- Dimensions: 5.79 x 6.04
Living room
- Area: 263.43
- Dimensions: 20.14 x 13.08
Living room
- Area: 218.04
- Dimensions: 16.08 x 13.56
Living room
- Area: 173.4
- Dimensions: 16.42 x 10.56
Heating
- Forced Air, Central, Fireplace(s), Natural Gas
Cooling
- Attic Fan, Ceiling Fan(s), Central Air
Appliances
- Included: Dishwasher, Gas Water Heater, Free-Standing Electric Oven, Refrigerator, Disposal
- Laundry: Main Level, W/D Hookup
Features
- High Speed Internet, Vaulted Ceiling(s), Tile Counters, Granite Counters, Walk-In Closet(s), Walk-in Shower, Wet Bar
- Flooring: Carpet, Engineered Hardwood, Tile, Hardwood
- Doors: Storm Door(s)
- Windows: Single Pane, Double Pane Windows
- Has basement: No
- Attic: Partially Floored,Pull Down Stairs
- Has fireplace: Yes
- Fireplace features: Gas, Brick
Interior area
- Total structure area: 2,590
- Total interior livable area: 2,590 sqft
- Finished area above ground: 2,590
- Finished area below ground: 0
Property
Parking
- Total spaces: 2
- Parking features: Driveway, Paved, Garage Faces Front, Garage Door Opener
- Attached garage spaces: 2
- Has uncovered spaces: Yes
Features
- Levels: One
- Stories: 1
- Patio & porch: Patio, Front Porch, Covered
- Exterior features: Rain Gutters, Cable Access
- Fencing: Privacy,Full,Wood
Lot
- Size: 0.39 Acres
- Features: Curbs, Mature Trees, Landscaped
Details
- Additional structures: Shed(s)
- Parcel number: 1233209026
Construction
Type & style
- Home type: SingleFamily
- Property subtype: Single Family Residence
Materials
- HardiPlank Type, Brick
- Foundation: Pillar/Post/Pier, Crawl Space, Poured Concrete
- Roof: Composition
Condition
- Year built: 1960
Utilities & green energy
- Sewer: Public Sewer
- Water: Public
Green energy
- Energy efficient items: Thermostat
Community & neighborhood
Security
- Security features: Smoke Detector(s)
Location
- Region: Springfield
- Subdivision: Southern Hills
Other
Other facts
- Listing terms: Cash,VA Loan,FHA,Conventional
- Road surface type: Asphalt, Concrete
Price history
| Date | Event | Price |
|---|---|---|
| 11/26/2025 | Sold | -- |
Source: | ||
| 11/3/2025 | Pending sale | $379,500$147/sqft |
Source: | ||
| 10/14/2025 | Price change | $379,500-1.2%$147/sqft |
Source: | ||
| 9/22/2025 | Listed for sale | $384,000$148/sqft |
Source: | ||
| 9/9/2025 | Pending sale | $384,000$148/sqft |
Source: | ||
Public tax history
| Year | Property taxes | Tax assessment |
|---|---|---|
| 2024 | $1,819 +0.6% | $33,900 |
| 2023 | $1,808 +5.5% | $33,900 +8% |
| 2022 | $1,714 +0% | $31,390 |
Find assessor info on the county website
Neighborhood: Southern Hills
Nearby schools
GreatSchools rating
- 6/10Pershing Elementary SchoolGrades: K-5Distance: 0.3 mi
- 6/10Pershing Middle SchoolGrades: 6-8Distance: 0.3 mi
- 8/10Glendale High SchoolGrades: 9-12Distance: 1.1 mi
Schools provided by the listing agent
- Elementary: SGF-Pershing
- Middle: SGF-Pershing
- High: SGF-Glendale
Source: SOMOMLS. This data may not be complete. We recommend contacting the local school district to confirm school assignments for this home.


