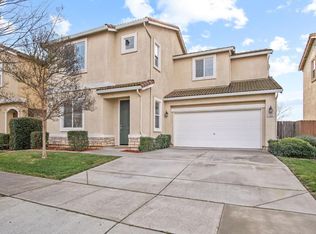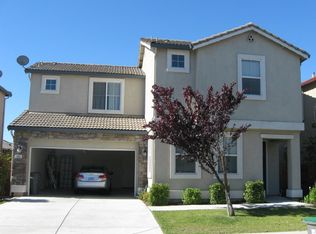Closed
$543,500
1983 Muscovy Rd, West Sacramento, CA 95691
3beds
1,668sqft
Single Family Residence
Built in 2007
3,049.2 Square Feet Lot
$527,800 Zestimate®
$326/sqft
$2,585 Estimated rent
Home value
$527,800
$475,000 - $586,000
$2,585/mo
Zestimate® history
Loading...
Owner options
Explore your selling options
What's special
NO HOA! Beautifully updated home with granite countertops, dark cherrywood cabinets in the kitchen, brushed gold fixtures, cabinet pulls & knobs, new gas range, stainless appliances, countertop eating with separate dining room off kitchen. Main floor with half bath and living room, laundry room. 2nd story with 3 bedrooms, two baths, Bonus/media room (approx 14'x12'). Gorgeous wood flooring on main level with carpet on 2nd story. 2 Faux wood blinds throughout. Low maintenance yards, 2 car finished attached garage with epoxy flooring. Short distance to shopping and city recreation center.
Zillow last checked: 8 hours ago
Listing updated: July 11, 2025 at 09:30am
Listed by:
Lisa Dow DRE #01353645 408-218-2117,
Two Palms Real Estate Services
Bought with:
Intero Real Estate Services
Source: MetroList Services of CA,MLS#: 225052003Originating MLS: MetroList Services, Inc.
Facts & features
Interior
Bedrooms & bathrooms
- Bedrooms: 3
- Bathrooms: 3
- Full bathrooms: 2
- Partial bathrooms: 1
Primary bedroom
- Features: Walk-In Closet
Primary bathroom
- Features: Closet, Tub w/Shower Over, Window
Dining room
- Features: Formal Area
Kitchen
- Features: Breakfast Area, Granite Counters
Heating
- Central, Zoned, Natural Gas
Cooling
- Ceiling Fan(s), Central Air, Zoned
Appliances
- Included: Free-Standing Gas Range, Dishwasher, Disposal, Microwave, Plumbed For Ice Maker
- Laundry: Laundry Room, Cabinets, Electric Dryer Hookup, Gas Dryer Hookup, Ground Floor, Hookups Only, Inside Room
Features
- Flooring: Carpet, Tile, Wood
- Has fireplace: No
Interior area
- Total interior livable area: 1,668 sqft
Property
Parking
- Total spaces: 2
- Parking features: Attached, Garage Door Opener, Garage Faces Front
- Attached garage spaces: 2
Features
- Stories: 2
- Fencing: Back Yard,Wood
Lot
- Size: 3,049 sqft
- Features: Auto Sprinkler F&R, Curb(s)/Gutter(s), Shape Regular, Landscape Back, Landscape Front, Low Maintenance
Details
- Parcel number: 046725005000
- Zoning description: R1
- Special conditions: Standard
Construction
Type & style
- Home type: SingleFamily
- Property subtype: Single Family Residence
Materials
- Stucco
- Foundation: Slab
- Roof: Tile
Condition
- Year built: 2007
Utilities & green energy
- Sewer: In & Connected
- Water: Meter on Site, Public
- Utilities for property: Cable Connected, Public, Electric, Natural Gas Connected
Community & neighborhood
Location
- Region: West Sacramento
Other
Other facts
- Price range: $543.5K - $543.5K
Price history
| Date | Event | Price |
|---|---|---|
| 1/13/2026 | Listing removed | $2,495$1/sqft |
Source: Zillow Rentals Report a problem | ||
| 1/6/2026 | Price change | $2,495-7.4%$1/sqft |
Source: Zillow Rentals Report a problem | ||
| 9/19/2025 | Price change | $2,695-6.9%$2/sqft |
Source: Zillow Rentals Report a problem | ||
| 9/8/2025 | Price change | $2,895-8.1%$2/sqft |
Source: Zillow Rentals Report a problem | ||
| 8/27/2025 | Listed for rent | $3,150+18.9%$2/sqft |
Source: Zillow Rentals Report a problem | ||
Public tax history
| Year | Property taxes | Tax assessment |
|---|---|---|
| 2025 | $5,707 +2.4% | $393,684 +2% |
| 2024 | $5,572 -4.6% | $385,965 +2% |
| 2023 | $5,842 +11.9% | $378,398 +2% |
Find assessor info on the county website
Neighborhood: Northeast Village
Nearby schools
GreatSchools rating
- 6/10Stonegate Elementary SchoolGrades: K-8Distance: 0.7 mi
- 7/10River City High SchoolGrades: 9-12Distance: 0.4 mi
Get a cash offer in 3 minutes
Find out how much your home could sell for in as little as 3 minutes with a no-obligation cash offer.
Estimated market value$527,800
Get a cash offer in 3 minutes
Find out how much your home could sell for in as little as 3 minutes with a no-obligation cash offer.
Estimated market value
$527,800

