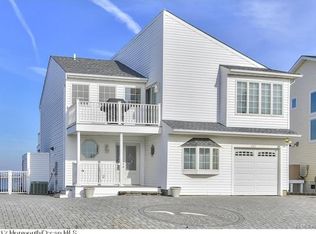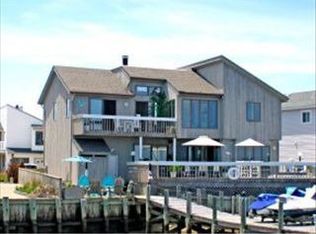Bay Front with Sunrise to sunset views in the prestigious .East Point. of Village Harbor. This rare water front home features 4 bedrooms with a possible 5th off the pool area and 3 full modern baths. Multi level living with a grand open floor plan, dual wood burning / gas fireplace, custom maple kitchen with 42 inch high cabinetry, granite counters and eating bar, Viking commercial grade stainless steel appliances, and custom wide plank African textured wood flooring. Huge tinted high performance windows integrate the unobstructed views of the bridge, open bay, LBI and even the Atlantic City skyline into the home. A/C has two zones and hot water baseboard heat has 4 zones. Master bedroom is huge with an atrium ceiling and an appointed balcony for that last minute look at a star filled bit of heaven. The master bath is a cool white marble ensemble including a jetted tub. The first floor could be a mother in-law suite or guest suite with an attached den, full bath, solarium and a private entrance so beautifully designed. There are pavers leading to an attached 2 car garage with plenty of room for interior cabinetry. The exterior features a large irregular property, with exterior lighting, an irrigation system, and a large beautiful heated pool. Finally leaving the best for last, your very own private pier and a new boat lift. It doesn't get any better than this home!! Call Irene Santoro (609)276-8200
This property is off market, which means it's not currently listed for sale or rent on Zillow. This may be different from what's available on other websites or public sources.

