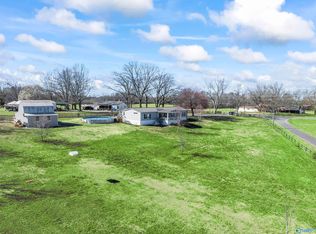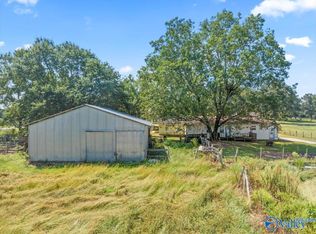Sold for $270,000
$270,000
1983 Hulaco Rd, Joppa, AL 35087
2beds
1,331sqft
Single Family Residence
Built in ----
2.1 Acres Lot
$271,500 Zestimate®
$203/sqft
$1,222 Estimated rent
Home value
$271,500
$206,000 - $358,000
$1,222/mo
Zestimate® history
Loading...
Owner options
Explore your selling options
What's special
Welcome to this beautifully remodeled farmhouse that masterfully preserves its original charm! From the stunning original wood ceilings to the inviting character of two spacious porches, this home radiates warmth and timeless appeal. Nestled on over two acres, you'll discover a beautifully maintained yard for entertaining, two convenient storage sheds, and a versatile 30x40 shop complete with power, water, and an outdoor kitchen—perfect for entertaining or pursuing creative projects. The property also features a concrete pad at the back with a separate septic system, offering endless potential along with two carports providing ample parking. Don't miss out on your dream home!
Zillow last checked: 8 hours ago
Listing updated: August 05, 2025 at 07:06pm
Listed by:
Christie Holt 256-572-8260,
Redstone Realty Solutions-HSV
Bought with:
Ronald Alsbrooks, 124488
Lake Guntersville Real Estate
Source: ValleyMLS,MLS#: 21887241
Facts & features
Interior
Bedrooms & bathrooms
- Bedrooms: 2
- Bathrooms: 2
- Full bathrooms: 2
Primary bedroom
- Features: Ceiling Fan(s), Crown Molding, Carpet, Smooth Ceiling, Walk-In Closet(s)
- Level: First
- Area: 220
- Dimensions: 11 x 20
Bedroom 2
- Features: Ceiling Fan(s), Crown Molding, Carpet, Smooth Ceiling
- Level: First
- Area: 120
- Dimensions: 10 x 12
Primary bathroom
- Features: Double Vanity, LVP
- Level: First
- Area: 96
- Dimensions: 8 x 12
Bathroom 1
- Features: Double Vanity, LVP
- Level: First
- Area: 84
- Dimensions: 12 x 7
Dining room
- Features: Crown Molding, LVP Flooring
- Level: First
- Area: 180
- Dimensions: 12 x 15
Kitchen
- Features: Ceiling Fan(s), Crown Molding, Pantry, Sitting Area, LVP
- Level: First
- Area: 180
- Dimensions: 18 x 10
Living room
- Features: Ceiling Fan(s), Crown Molding, Fireplace, Built-in Features, LVP
- Level: First
- Area: 228
- Dimensions: 19 x 12
Utility room
- Features: Crown Molding, Pantry, LVP
- Level: First
- Area: 100
- Dimensions: 10 x 10
Heating
- Central 1
Cooling
- Central 1
Appliances
- Included: Electric Water Heater, Gas Cooktop, Refrigerator
Features
- Basement: Crawl Space
- Has fireplace: Yes
- Fireplace features: Gas Log
Interior area
- Total interior livable area: 1,331 sqft
Property
Parking
- Total spaces: 2
- Parking features: Carport, Detached Carport, Workshop in Garage, Driveway-Gravel, RV Access/Parking
- Carport spaces: 2
Features
- Levels: One
- Stories: 1
Lot
- Size: 2.10 Acres
Details
- Parcel number: 1309290000009.001
Construction
Type & style
- Home type: SingleFamily
- Architectural style: Ranch
- Property subtype: Single Family Residence
Condition
- New construction: No
Utilities & green energy
- Sewer: Septic Tank
- Water: Public
Community & neighborhood
Location
- Region: Joppa
- Subdivision: Metes And Bounds
Price history
| Date | Event | Price |
|---|---|---|
| 8/5/2025 | Sold | $270,000+1.7%$203/sqft |
Source: | ||
| 6/8/2025 | Pending sale | $265,500$199/sqft |
Source: | ||
| 6/6/2025 | Listed for sale | $265,500$199/sqft |
Source: | ||
| 5/5/2025 | Contingent | $265,500$199/sqft |
Source: | ||
| 4/25/2025 | Listed for sale | $265,500+410.6%$199/sqft |
Source: | ||
Public tax history
| Year | Property taxes | Tax assessment |
|---|---|---|
| 2024 | -- | $7,640 +4.4% |
| 2023 | -- | $7,320 +2.2% |
| 2022 | -- | $7,160 +6.9% |
Find assessor info on the county website
Neighborhood: 35087
Nearby schools
GreatSchools rating
- 4/10Grassy Elementary SchoolGrades: PK,3-5Distance: 7.2 mi
- 3/10Brindlee Mt High SchoolGrades: 6-12Distance: 9.1 mi
- 4/10Brindlee Mountain Primary SchoolGrades: PK-2Distance: 9.1 mi
Schools provided by the listing agent
- Elementary: Brindlee Elem School
- Middle: Brindlee Mtn Midd School
- High: Brindlee Mtn High School
Source: ValleyMLS. This data may not be complete. We recommend contacting the local school district to confirm school assignments for this home.
Get pre-qualified for a loan
At Zillow Home Loans, we can pre-qualify you in as little as 5 minutes with no impact to your credit score.An equal housing lender. NMLS #10287.

