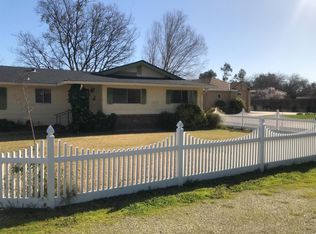This beautiful home offers 3056 sq. ft. of luxury living sits on 3/4 of an acre. The spacious kitchen is a chef's dream, featuring a large island /sink, tile countertops, double ovens, 2 walk in pantry closets. Stepping into the living room you feel the warmth and comfort. This inviting atmosphere is enhanced by a stylish fireplace perfect for cozy evenings. The home also boasts a stunning sunroom. A perfect sanctuary for relaxation or entertainment. You step into the master bedroom you will be captivated by the thoughtfully designed private home office featuring sliding doors leading directly to your serene outdoor covered patio. The beauty continues into the luxurious master bath where elegant meets functionality. It boast two spacious walk in closets, double sinks and a sophisticated double headed shower that offers a spa like experience. The soaking tub adds a extra touch of luxury making this master suite a truly captivating retreat. The front yard of this stunning home is beautifully landscaped showcasing a large circle drive. The garage provides abundant parking space while additional RV parking insures room for all your toys. You will appreciate the brand new HVAC system, water heater, water softener, alarm system complete with solar. Price at appraised value
This property is off market, which means it's not currently listed for sale or rent on Zillow. This may be different from what's available on other websites or public sources.

