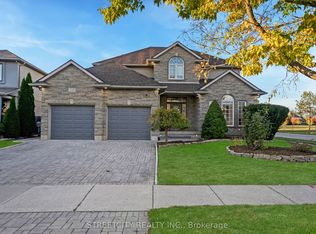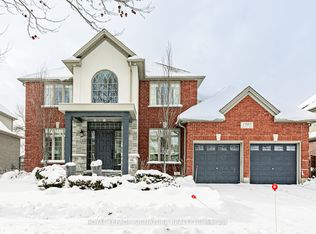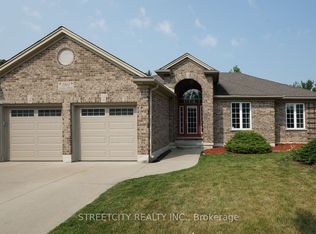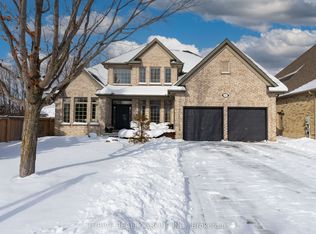Situated in the highly sought-after north London neighbourhood of SUNNINGDALE is this quality Crown Homes built bungalow. This home features 4 bedrooms (2+2), 4 ensuite baths plus a half bath, triple car garage with access to the lower level and in-ground pool on a pie shaped lot with tons of privacy ! This one owner home has been meticulously cared for and is move-in ready. Other features include an office/den, dining room, great room with gas fireplace, generous size kitchen with granite countertops, and a multi purpose room that can be used as a third bedroom or as currently used as a family room. The unique feature of this home is the two bedrooms have their own ensuite which is ideal for a main floor granny suite. The lower level has two bedrooms, a large great room with gas fireplace and two three piece baths. A kitchen can be easily installed in the lower level making it a complete granny suite with two entrances. Surrounded by mature trees, the backyard space offers unmatched privacy, creating an intimate atmosphere where you can enjoy your outdoor sanctuary without distractions. Whether you're lounging poolside, hosting a barbecue, or simply enjoying nature, this backyard is designed to make every moment feel like a vacation. This home is near walking trails, schools, parks, University Hospital, Western University and Masonville shopping/entertainment district. Flexible possession available.
This property is off market, which means it's not currently listed for sale or rent on Zillow. This may be different from what's available on other websites or public sources.



