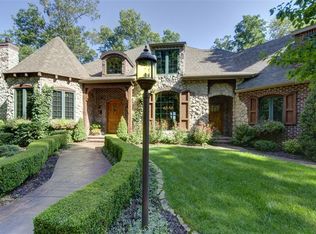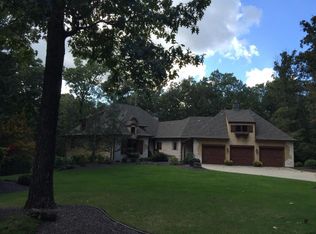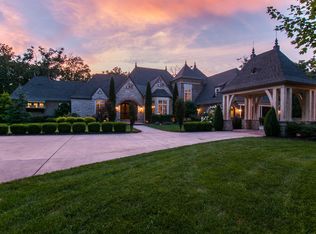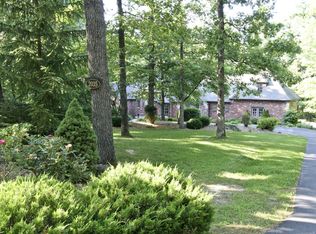Amazing 8000+ sq ft executive home on 4.67 acres with a fantastic floor plan and use of space. Perfect for large families, those that like to have guests, and those that like to entertain! The large chef's kitchen with the Viking 6-burner gas range, double oven, large pantry and Kitchen Aid appliances are awesome for meal prep. The floor to ceiling windows in the great room, four fireplaces throughout including the master bedroom and the master bath add warmth, luxury and comfort. The master bedroom bath and closet are huge! The newly finished basement with kitchenette is large enough to host about any size gathering and has storage galore. The heated pool is private and tons of fun for the summer. The house is tucked into the woods, so the back deck which extends across the entire house, is very peaceful and private, and coffee out on the screened in porch is a must! Ozark schools are amazing if you have kids and you're only a half mile walk to the Finley River or 1.5 miles to the nearest park. Call us to schedule an appointment: 479-586-6865. Buyer’s agents welcome!
This property is off market, which means it's not currently listed for sale or rent on Zillow. This may be different from what's available on other websites or public sources.




