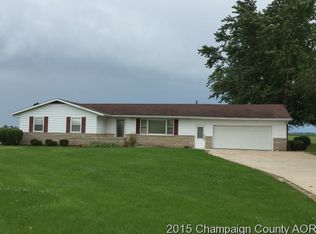Closed
$240,000
1983 County Road 3000 N, Rantoul, IL 61866
4beds
2,302sqft
Single Family Residence
Built in 1964
1.2 Acres Lot
$277,000 Zestimate®
$104/sqft
$2,293 Estimated rent
Home value
$277,000
$260,000 - $296,000
$2,293/mo
Zestimate® history
Loading...
Owner options
Explore your selling options
What's special
Want to live on a Country Oasis and still be close to town??? This charming 2300 sq ft Ranch could be your forever home! Outstanding country property sitting on 1.2 acers gives you the peacefulness of county living conveniently located 5 min from downtown. You will drive up to the 6-car driveway lined with mature trees that brings you up to your home. In through the 2-car attached garage you will find 4 bedrooms in total with a first floor-primary suite & 3 bathrooms. The remolded floor plan provides you with 2 oversized living rooms, a spacious kitchen/dining room combo for gathering, and much more. Basement is unfinished but it is clean/dry and with custom built cabinetry and storage the potential for this space is limitless. The outside of your oasis features a large deck accessed through one of the living rooms and the primary suite, a fire pit, beautiful perennials and an herb garden.... Did I forget to mention the 30x45 workshop out back? With all this home has to offer you truly must see it to believe it. Call your favorite Realtor today to schedule your private showing. You don't want to miss this one!
Zillow last checked: 8 hours ago
Listing updated: May 19, 2023 at 01:02am
Listing courtesy of:
Carol Meinhart, ABR,GRI,SFR (217)840-3328,
The Real Estate Group,Inc,
Tim Turner 217-898-4353,
The Real Estate Group,Inc
Bought with:
Ryan Dallas
RYAN DALLAS REAL ESTATE
Source: MRED as distributed by MLS GRID,MLS#: 11746684
Facts & features
Interior
Bedrooms & bathrooms
- Bedrooms: 4
- Bathrooms: 3
- Full bathrooms: 3
Primary bedroom
- Features: Bathroom (Full)
- Level: Main
- Area: 432 Square Feet
- Dimensions: 24X18
Bedroom 2
- Level: Main
- Area: 108 Square Feet
- Dimensions: 9X12
Bedroom 3
- Level: Main
- Area: 132 Square Feet
- Dimensions: 11X12
Bedroom 4
- Level: Main
- Area: 110 Square Feet
- Dimensions: 10X11
Dining room
- Level: Main
- Area: 88 Square Feet
- Dimensions: 8X11
Family room
- Level: Main
- Area: 432 Square Feet
- Dimensions: 24X18
Kitchen
- Level: Main
- Area: 154 Square Feet
- Dimensions: 14X11
Living room
- Features: Flooring (Carpet)
- Level: Main
- Area: 209 Square Feet
- Dimensions: 11X19
Heating
- Baseboard
Cooling
- Central Air
Appliances
- Included: Range, Microwave, Dishwasher, Refrigerator, Freezer, Washer, Dryer, Humidifier, Multiple Water Heaters
- Laundry: Main Level
Features
- 1st Floor Bedroom, In-Law Floorplan, 1st Floor Full Bath, Built-in Features, Walk-In Closet(s), Bookcases
- Flooring: Hardwood, Carpet
- Basement: Partially Finished,Crawl Space,Partial
Interior area
- Total structure area: 3,452
- Total interior livable area: 2,302 sqft
- Finished area below ground: 0
Property
Parking
- Total spaces: 6
- Parking features: Concrete, Heated Garage, Garage, On Site, Garage Owned, Attached, Driveway, Owned
- Attached garage spaces: 2
- Has uncovered spaces: Yes
Accessibility
- Accessibility features: No Disability Access
Features
- Stories: 1
Lot
- Size: 1.20 Acres
- Dimensions: 125X200
Details
- Parcel number: 201005226009
- Special conditions: None
- Other equipment: Water-Softener Owned, Sump Pump
Construction
Type & style
- Home type: SingleFamily
- Architectural style: Ranch
- Property subtype: Single Family Residence
Materials
- Vinyl Siding, Brick
Condition
- New construction: No
- Year built: 1964
- Major remodel year: 2004
Utilities & green energy
- Sewer: Septic Tank
- Water: Well
Community & neighborhood
Security
- Security features: Security System
Location
- Region: Rantoul
Other
Other facts
- Listing terms: FHA
- Ownership: Fee Simple
Price history
| Date | Event | Price |
|---|---|---|
| 5/17/2023 | Sold | $240,000$104/sqft |
Source: | ||
| 4/4/2023 | Pending sale | $240,000$104/sqft |
Source: | ||
| 3/31/2023 | Listed for sale | $240,000$104/sqft |
Source: | ||
Public tax history
| Year | Property taxes | Tax assessment |
|---|---|---|
| 2024 | $3,668 +24.2% | $59,400 +12.1% |
| 2023 | $2,954 +12% | $52,990 +12% |
| 2022 | $2,637 +7.8% | $47,320 +7.1% |
Find assessor info on the county website
Neighborhood: 61866
Nearby schools
GreatSchools rating
- 3/10Gifford Grade SchoolGrades: K-8Distance: 3.2 mi
- 2/10Rantoul Twp High SchoolGrades: 9-12Distance: 3.5 mi
Schools provided by the listing agent
- Elementary: Gifford Elementary School
- Middle: Gifford Junior High School
- High: Rantoul High School
- District: 188
Source: MRED as distributed by MLS GRID. This data may not be complete. We recommend contacting the local school district to confirm school assignments for this home.
Get pre-qualified for a loan
At Zillow Home Loans, we can pre-qualify you in as little as 5 minutes with no impact to your credit score.An equal housing lender. NMLS #10287.
