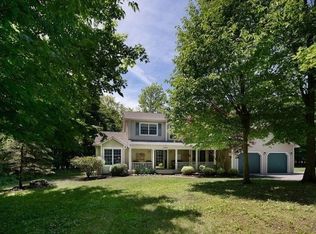Closed
$550,000
1983 Collard Rd, Skaneateles, NY 13152
2beds
1,768sqft
Single Family Residence
Built in 2000
2.62 Acres Lot
$651,100 Zestimate®
$311/sqft
$3,484 Estimated rent
Home value
$651,100
$612,000 - $703,000
$3,484/mo
Zestimate® history
Loading...
Owner options
Explore your selling options
What's special
Welcome to this beautiful hidden gem located in the Skaneateles School District. A short drive from the Village, head to the property on a private road to your very own oasis. With beautiful lake views, fall in love with the post and beam constructed Adirondack style home. Beautiful woodwork from top to bottom, this home offers a spacious open kitchen, family room and dining room combo with lake views from almost every angle. Beautiful stone wood burning fireplace. First floor primary suite with doors out to your deck. 1st floor laundry. A huge bedroom and full bathroom on the second floor with a good sized loft that could be turned into a 3rd bedroom. Sit out on your deck and take in the Skaneateles Lake views while listening to the calming sounds of the man made waterfalls. Don’t forget a big 2 car garage, full basement and your very own enclosed garden. The property sits on almost 3 acres. Be prepared to fall in love! Buyer backed out during the attorney of approval.
Zillow last checked: 8 hours ago
Listing updated: January 22, 2024 at 06:21am
Listed by:
Nicholas Sinay 315-685-0111,
Howard Hanna Real Estate,
Molly Elliott 315-685-0111,
Howard Hanna Real Estate
Bought with:
Chatarina Etoll, 10301219799
Berkshire Hathaway CNY Realty
Source: NYSAMLSs,MLS#: S1488563 Originating MLS: Syracuse
Originating MLS: Syracuse
Facts & features
Interior
Bedrooms & bathrooms
- Bedrooms: 2
- Bathrooms: 3
- Full bathrooms: 2
- 1/2 bathrooms: 1
- Main level bathrooms: 2
- Main level bedrooms: 1
Heating
- Propane, Forced Air
Cooling
- Central Air
Appliances
- Included: Dryer, Dishwasher, Electric Oven, Electric Range, Electric Water Heater, Refrigerator, Washer
- Laundry: Main Level
Features
- Cedar Closet(s), Ceiling Fan(s), Cathedral Ceiling(s), Den, Granite Counters, Kitchen/Family Room Combo, Sliding Glass Door(s), Skylights, Bedroom on Main Level, Loft, Main Level Primary, Primary Suite
- Flooring: Hardwood, Varies
- Doors: Sliding Doors
- Windows: Skylight(s)
- Basement: Full
- Number of fireplaces: 1
Interior area
- Total structure area: 1,768
- Total interior livable area: 1,768 sqft
Property
Parking
- Total spaces: 2
- Parking features: Attached, Garage, Heated Garage
- Attached garage spaces: 2
Features
- Levels: Two
- Stories: 2
- Patio & porch: Deck
- Exterior features: Blacktop Driveway, Deck
Lot
- Size: 2.62 Acres
- Dimensions: 300 x 380
- Features: Secluded, Wooded
Details
- Additional structures: Shed(s), Storage
- Parcel number: 31520000100000010060060000
- Special conditions: Standard
Construction
Type & style
- Home type: SingleFamily
- Architectural style: Contemporary,Two Story
- Property subtype: Single Family Residence
Materials
- Cedar
- Foundation: Block
- Roof: Asphalt,Shingle
Condition
- Resale
- Year built: 2000
Utilities & green energy
- Electric: Circuit Breakers
- Sewer: Septic Tank
- Water: Well
- Utilities for property: High Speed Internet Available
Community & neighborhood
Location
- Region: Skaneateles
Other
Other facts
- Listing terms: Cash,Conventional,FHA,VA Loan
Price history
| Date | Event | Price |
|---|---|---|
| 1/12/2024 | Sold | $550,000+0%$311/sqft |
Source: | ||
| 11/10/2023 | Pending sale | $549,900$311/sqft |
Source: | ||
| 9/18/2023 | Contingent | $549,900$311/sqft |
Source: | ||
| 9/5/2023 | Price change | $549,900-5.2%$311/sqft |
Source: | ||
| 8/25/2023 | Price change | $579,900-3.3%$328/sqft |
Source: | ||
Public tax history
| Year | Property taxes | Tax assessment |
|---|---|---|
| 2024 | -- | $550,000 +63.6% |
| 2023 | -- | $336,200 |
| 2022 | -- | $336,200 |
Find assessor info on the county website
Neighborhood: 13152
Nearby schools
GreatSchools rating
- 7/10State Street Intermediate SchoolGrades: 3-5Distance: 4.9 mi
- 8/10Skaneateles Middle SchoolGrades: 6-8Distance: 4.7 mi
- 9/10Skaneateles Senior High SchoolGrades: 9-12Distance: 4.8 mi
Schools provided by the listing agent
- District: Skaneateles
Source: NYSAMLSs. This data may not be complete. We recommend contacting the local school district to confirm school assignments for this home.
