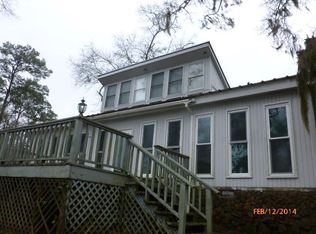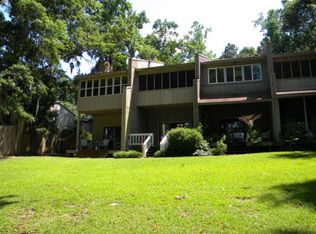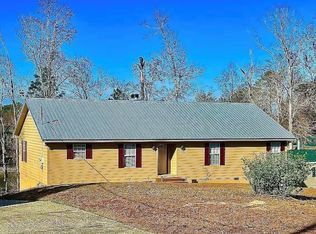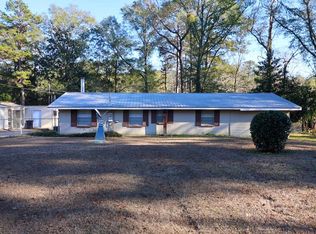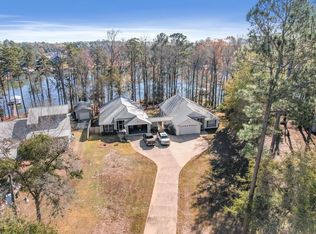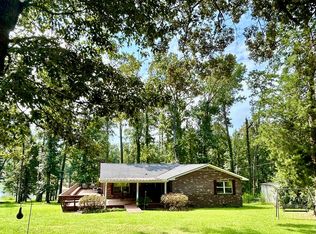This exceptional lakefront property offers panoramic main lake views from the living & dining area and expansive back porch, delivering an elevated lake lifestyle with built-in income potential. The main level features 2 bedrooms and 2 baths, complemented by abundant natural light and a thoughtfully designed open-concept layout ideal for upscale entertaining. The private upstairs loft with its own entrance adds significant versatility—perfect as a third bedroom, executive guest suite, or private office—enhancing both functionality and rental appeal. Step outside to the waterfront porch, an inviting space for hosting, relaxing, and enjoying uninterrupted lake views. Currently operating as a high-performing Airbnb, this property is offered fully furnished, providing a seamless, turn-key opportunity for investors or buyers seeking a refined personal retreat with income potential. Whether expanding a luxury rental portfolio or securing a premium lake escape, this property delivers lifestyle, flexibility, and return.
For sale
$389,500
1983 Calhoun Dr, Abbeville, AL 36310
3beds
1,464sqft
Est.:
Single Family Residence
Built in 1997
-- sqft lot
$374,200 Zestimate®
$266/sqft
$-- HOA
What's special
Expansive back porchAbundant natural light
- 44 days |
- 948 |
- 31 |
Zillow last checked: 8 hours ago
Listing updated: January 08, 2026 at 05:52pm
Listed by:
Lauren Streeter,
Lake Homes Realty, Llc Dba Lake Homes Realty Of Central Al
Source: Eufaula BOR,MLS#: 27752
Tour with a local agent
Facts & features
Interior
Bedrooms & bathrooms
- Bedrooms: 3
- Bathrooms: 2
- Full bathrooms: 2
Rooms
- Room types: Bedroom, Dining Area, Full Bath, Kitchen, Living Room, Sunroom
Appliances
- Included: Dishwasher, Range, Refrigerator, Electric Water Heater
Features
- Ceiling Fan(s)
Interior area
- Total structure area: 1,464
- Total interior livable area: 1,464 sqft
Video & virtual tour
Property
Parking
- Parking features: None
Features
- Stories: 2
- Patio & porch: Patio, Porch
- Exterior features: Dock, Termite Bond
- On waterfront: Yes
- Waterfront features: Waterfront
Lot
- Dimensions: 42.57 x 355.87 x 85.2 x 325.28
Details
- Parcel number: 370105160002031002
- Zoning: RES
- Other equipment: Satellite Dish
Construction
Type & style
- Home type: SingleFamily
- Property subtype: Single Family Residence
Materials
- Frame
- Roof: Metal
Condition
- Year built: 1997
Utilities & green energy
- Electric: Circuit Breakers, Fuses
- Sewer: Septic Tank
- Water: Public
Community & HOA
Location
- Region: Abbeville
Financial & listing details
- Price per square foot: $266/sqft
- Tax assessed value: $286,543
- Annual tax amount: $997
- Date on market: 1/9/2026
- Listing terms: Cash,Conventional,FHA,VA Loan,Bank Loan
Estimated market value
$374,200
$355,000 - $393,000
$1,171/mo
Price history
Price history
| Date | Event | Price |
|---|---|---|
| 1/9/2026 | Listed for sale | $389,500-2.5%$266/sqft |
Source: Eufaula BOR #27752 Report a problem | ||
| 1/5/2026 | Listing removed | $399,500$273/sqft |
Source: Eufaula BOR #27453 Report a problem | ||
| 7/4/2025 | Listed for sale | $399,500+3.8%$273/sqft |
Source: Eufaula BOR #27453 Report a problem | ||
| 6/22/2025 | Listing removed | $385,000$263/sqft |
Source: Eufaula BOR #25836 Report a problem | ||
| 1/3/2025 | Listed for sale | $385,000$263/sqft |
Source: Eufaula BOR #25836 Report a problem | ||
| 9/14/2024 | Listing removed | $385,000-3.7%$263/sqft |
Source: Eufaula BOR #25836 Report a problem | ||
| 6/20/2024 | Listed for sale | $399,900+60%$273/sqft |
Source: Eufaula BOR #25836 Report a problem | ||
| 2/28/2021 | Listing removed | -- |
Source: Owner Report a problem | ||
| 6/9/2020 | Sold | $250,000-8.3%$171/sqft |
Source: Public Record Report a problem | ||
| 5/15/2020 | Pending sale | $272,500$186/sqft |
Source: Owner Report a problem | ||
| 4/23/2020 | Price change | $272,500-0.7%$186/sqft |
Source: Owner Report a problem | ||
| 4/14/2020 | Price change | $274,500-1.6%$188/sqft |
Source: Owner Report a problem | ||
| 9/25/2019 | Listed for sale | $279,000+127.8%$191/sqft |
Source: BAKER REALTY, INC. #21791 Report a problem | ||
| 7/27/2016 | Sold | $122,500-17.8%$84/sqft |
Source: SAMLS #158839 Report a problem | ||
| 3/20/2016 | Price change | $149,000-11.8%$102/sqft |
Source: Ingram Land & Development #158839 Report a problem | ||
| 11/20/2015 | Price change | $169,000+6.3%$115/sqft |
Source: Ingram Land & Development #158839 Report a problem | ||
| 12/1/2014 | Listed for sale | $159,000$109/sqft |
Source: Owner Report a problem | ||
Public tax history
Public tax history
| Year | Property taxes | Tax assessment |
|---|---|---|
| 2024 | $997 +12.1% | $28,654 +11.3% |
| 2023 | $890 +4.5% | $25,752 +1.1% |
| 2022 | $852 | $25,482 +3.1% |
| 2021 | $852 +33.7% | $24,717 +3.5% |
| 2020 | $637 -2.8% | $23,885 +32.4% |
| 2017 | $656 +40.3% | $18,046 -45% |
| 2016 | $467 | $32,809 -80% |
| 2015 | $467 +32.8% | $164,045 |
| 2014 | $352 | $164,045 |
| 2013 | $352 | $164,045 |
| 2011 | $352 | -- |
| 2010 | $352 +17.7% | -- |
| 2009 | $299 | -- |
Find assessor info on the county website
BuyAbility℠ payment
Est. payment
$1,953/mo
Principal & interest
$1843
Property taxes
$110
Climate risks
Neighborhood: 36310
Nearby schools
GreatSchools rating
- 2/10Abbeville Elementary SchoolGrades: PK-6Distance: 15.3 mi
- 2/10Abbeville High SchoolGrades: 7-12Distance: 15.3 mi
