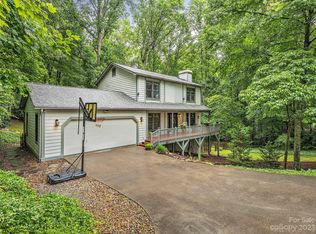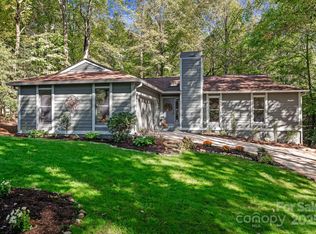Closed
$595,000
1983 Brevard Rd, Arden, NC 28704
3beds
2,486sqft
Single Family Residence
Built in 1973
6.38 Acres Lot
$631,000 Zestimate®
$239/sqft
$2,757 Estimated rent
Home value
$631,000
$574,000 - $694,000
$2,757/mo
Zestimate® history
Loading...
Owner options
Explore your selling options
What's special
Looking for privacy and convenience? This is your home! This traditional house is nestled perfectly on 6.38 acres and located just minutes from Biltmore Park and Downtown Asheville. The adventurous type will also love the ability to cut your own trails or explore. This home is also a stone's throw from the popular Bent Creek area and Arboretum. The house features large rooms that will accommodate every lifestyle. Entertaining will be a breeze with a living room and family room with an additional formal dining room. The finished basement is perfect from crafts or maybe a game room. Its spacious and offers a separate office and finished flex room. You will be hard-pressed to run out of storage with how much is offered on each floor of this home. The airport is less than ten minutes away and TC Roberson is school district.
Zillow last checked: 8 hours ago
Listing updated: August 11, 2023 at 12:28pm
Listing Provided by:
Eric Attreau 828-215-0393,
Howard Hanna Beverly-Hanks Asheville-Biltmore Park
Bought with:
Cara Fiano
Century 21 Mountain Lifestyles
Source: Canopy MLS as distributed by MLS GRID,MLS#: 4040556
Facts & features
Interior
Bedrooms & bathrooms
- Bedrooms: 3
- Bathrooms: 3
- Full bathrooms: 2
- 1/2 bathrooms: 1
Primary bedroom
- Level: Upper
- Area: 194.99 Square Feet
- Dimensions: 15' 6" X 12' 7"
Primary bedroom
- Level: Upper
Den
- Level: Basement
- Area: 321.53 Square Feet
- Dimensions: 26' 5" X 12' 2"
Den
- Level: Basement
Dining room
- Level: Main
- Area: 137.7 Square Feet
- Dimensions: 13' 4" X 10' 4"
Dining room
- Level: Main
Family room
- Level: Main
- Area: 310.24 Square Feet
- Dimensions: 28' 0" X 11' 1"
Family room
- Level: Main
Kitchen
- Level: Main
- Area: 106.37 Square Feet
- Dimensions: 11' 0" X 9' 8"
Kitchen
- Level: Main
Living room
- Level: Main
- Area: 188.73 Square Feet
- Dimensions: 14' 4" X 13' 2"
Living room
- Level: Main
Office
- Level: Basement
- Area: 131.44 Square Feet
- Dimensions: 13' 3" X 9' 11"
Office
- Level: Basement
Heating
- Electric, Heat Pump
Cooling
- Central Air, Heat Pump
Appliances
- Included: Dishwasher, Electric Oven, Electric Range, Microwave, Refrigerator, Washer/Dryer
- Laundry: Laundry Closet, Main Level
Features
- Pantry, Storage
- Flooring: Carpet, Linoleum, Tile, Wood
- Basement: Daylight,Exterior Entry,Partially Finished,Storage Space,Walk-Out Access,Walk-Up Access
- Fireplace features: Wood Burning
Interior area
- Total structure area: 1,799
- Total interior livable area: 2,486 sqft
- Finished area above ground: 1,799
- Finished area below ground: 687
Property
Parking
- Total spaces: 2
- Parking features: Driveway, Attached Garage, Garage Door Opener, Garage on Main Level
- Attached garage spaces: 2
- Has uncovered spaces: Yes
Features
- Levels: Two
- Stories: 2
- Patio & porch: Covered, Front Porch, Patio, Porch
Lot
- Size: 6.38 Acres
- Features: Hilly, Private, Wooded
Details
- Additional structures: Shed(s)
- Additional parcels included: 963450710300000 AND 963450701200000
- Parcel number: 963450710300000
- Zoning: R-1
- Special conditions: Standard
Construction
Type & style
- Home type: SingleFamily
- Architectural style: Transitional
- Property subtype: Single Family Residence
Materials
- Brick Partial, Hardboard Siding
- Foundation: None
- Roof: Shingle
Condition
- New construction: No
- Year built: 1973
Utilities & green energy
- Sewer: Septic Installed
- Water: City, Well
Community & neighborhood
Security
- Security features: Carbon Monoxide Detector(s), Smoke Detector(s)
Location
- Region: Arden
- Subdivision: none
Other
Other facts
- Road surface type: Gravel
Price history
| Date | Event | Price |
|---|---|---|
| 8/10/2023 | Sold | $595,000+1.7%$239/sqft |
Source: | ||
| 6/14/2023 | Listed for sale | $585,000$235/sqft |
Source: | ||
Public tax history
| Year | Property taxes | Tax assessment |
|---|---|---|
| 2025 | $1,989 +4.7% | $308,500 |
| 2024 | $1,899 +51.7% | $308,500 +46.9% |
| 2023 | $1,252 +1.7% | $210,000 |
Find assessor info on the county website
Neighborhood: 28704
Nearby schools
GreatSchools rating
- 8/10Avery's Creek ElementaryGrades: PK-4Distance: 1.5 mi
- 9/10Valley Springs MiddleGrades: 5-8Distance: 2.7 mi
- 7/10T C Roberson HighGrades: PK,9-12Distance: 3 mi
Schools provided by the listing agent
- Elementary: Avery's Creek/Koontz
- Middle: Valley Springs
- High: T.C. Roberson
Source: Canopy MLS as distributed by MLS GRID. This data may not be complete. We recommend contacting the local school district to confirm school assignments for this home.
Get pre-qualified for a loan
At Zillow Home Loans, we can pre-qualify you in as little as 5 minutes with no impact to your credit score.An equal housing lender. NMLS #10287.

