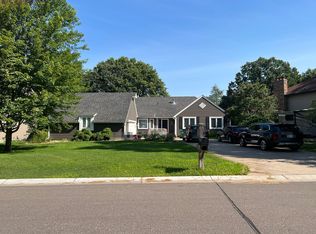Closed
$479,900
1983 129th Ln NW, Coon Rapids, MN 55448
4beds
3,296sqft
Single Family Residence
Built in 1986
0.56 Acres Lot
$486,200 Zestimate®
$146/sqft
$3,417 Estimated rent
Home value
$486,200
$442,000 - $530,000
$3,417/mo
Zestimate® history
Loading...
Owner options
Explore your selling options
What's special
Welcome to a stunning two-story home located in the sought-after Oaks of Shenandoah neighborhood. This beautiful property sits on a spacious lot of over half an acre, offering plenty of outdoor space for relaxation and recreation.
Upon entering, you'll be greeted by a bright and welcoming interior, designed with a generous layout perfect for both daily living and entertaining. The walkout lower level provides convenient access to the backyard, making it an ideal spot for gatherings or enjoying the serene natural surroundings.
A standout feature of this home is the impressive two-tiered deck, perfect for unwinding while taking in views of the expansive yard. With three bedrooms conveniently located on the upper level, this residence is perfect for families, ensuring a comfortable and private retreat for everyone.
Whether you're hosting summer barbecues on the deck or enjoying cozy evenings indoors, this property seamlessly blends elegance with functionality, making it the ideal place to call home.
Key updates include: a new roof (2019), fireplace (2018), furnace/AC (2013), water heater (2021), kitchen remodel and appliances (2018), east deck and railing (2024), hot tub (2020), basement remodel flooring and bedroom (2021), garage doors and opener (2017), fire pit (2017), as well as the replacement of 90% of the outlets, all light fixtures, main and basement trim, front windows (2019), and basement sliding door (2022).
Chest freezer in basement not included in sale
Zillow last checked: 8 hours ago
Listing updated: December 17, 2024 at 04:09pm
Listed by:
Ryan Berner 651-983-6039,
Realty Executives Top Results
Bought with:
CJ Norman
eXp Realty
Source: NorthstarMLS as distributed by MLS GRID,MLS#: 6622165
Facts & features
Interior
Bedrooms & bathrooms
- Bedrooms: 4
- Bathrooms: 4
- Full bathrooms: 1
- 3/4 bathrooms: 2
- 1/2 bathrooms: 1
Bedroom 1
- Level: Upper
- Area: 224 Square Feet
- Dimensions: 16x14
Bedroom 2
- Level: Upper
- Area: 121 Square Feet
- Dimensions: 11x11
Bedroom 3
- Level: Upper
- Area: 110 Square Feet
- Dimensions: 11x10
Bedroom 4
- Level: Lower
- Area: 200 Square Feet
- Dimensions: 10x20
Deck
- Level: Lower
- Area: 110 Square Feet
- Dimensions: 11x10
Deck
- Level: Main
- Area: 400 Square Feet
- Dimensions: 20x20
Dining room
- Level: Main
- Area: 121 Square Feet
- Dimensions: 11x11
Exercise room
- Level: Lower
- Area: 200 Square Feet
- Dimensions: 20x10
Family room
- Level: Main
- Area: 231 Square Feet
- Dimensions: 21x11
Family room
- Level: Lower
- Area: 330 Square Feet
- Dimensions: 30x11
Kitchen
- Level: Main
- Area: 209 Square Feet
- Dimensions: 19x11
Laundry
- Level: Main
- Area: 90 Square Feet
- Dimensions: 15x6
Living room
- Level: Main
- Area: 247 Square Feet
- Dimensions: 19x13
Heating
- Forced Air
Cooling
- Central Air
Appliances
- Included: Cooktop, Dishwasher, Disposal, Dryer, Microwave, Refrigerator, Wall Oven, Washer, Water Softener Owned
Features
- Basement: Drain Tiled,Walk-Out Access
- Number of fireplaces: 2
- Fireplace features: Amusement Room, Family Room, Wood Burning
Interior area
- Total structure area: 3,296
- Total interior livable area: 3,296 sqft
- Finished area above ground: 2,104
- Finished area below ground: 764
Property
Parking
- Total spaces: 2
- Parking features: Attached, Asphalt
- Attached garage spaces: 2
Accessibility
- Accessibility features: None
Features
- Levels: Two
- Stories: 2
- Pool features: None
- Fencing: Chain Link,Full,Privacy,Wood
Lot
- Size: 0.56 Acres
- Dimensions: 100 x 300
Details
- Foundation area: 1192
- Parcel number: 033124130017
- Zoning description: Residential-Single Family
Construction
Type & style
- Home type: SingleFamily
- Property subtype: Single Family Residence
Materials
- Brick/Stone, Fiber Board, Wood Siding
- Roof: Asphalt,Pitched
Condition
- Age of Property: 38
- New construction: No
- Year built: 1986
Utilities & green energy
- Electric: Circuit Breakers
- Gas: Natural Gas
- Sewer: City Sewer/Connected
- Water: City Water/Connected
Community & neighborhood
Location
- Region: Coon Rapids
- Subdivision: Oaks of Shenandoah
HOA & financial
HOA
- Has HOA: No
Other
Other facts
- Road surface type: Paved
Price history
| Date | Event | Price |
|---|---|---|
| 12/13/2024 | Sold | $479,900$146/sqft |
Source: | ||
| 11/6/2024 | Pending sale | $479,900$146/sqft |
Source: | ||
| 10/25/2024 | Listed for sale | $479,900+95.9%$146/sqft |
Source: | ||
| 4/25/2012 | Listing removed | $245,000$74/sqft |
Source: Prudential Lovejoy Realty #4083071 | ||
| 4/21/2012 | Listed for sale | $245,000+8.9%$74/sqft |
Source: Prudential Lovejoy Realty #4083071 | ||
Public tax history
| Year | Property taxes | Tax assessment |
|---|---|---|
| 2024 | $4,591 +0.8% | $420,842 -2.4% |
| 2023 | $4,556 +27.7% | $431,000 -1.8% |
| 2022 | $3,569 +1.9% | $439,000 +38.4% |
Find assessor info on the county website
Neighborhood: 55448
Nearby schools
GreatSchools rating
- 4/10Morris Bye Elementary SchoolGrades: K-5Distance: 1.6 mi
- 4/10Coon Rapids Middle SchoolGrades: 6-8Distance: 1.8 mi
- 5/10Coon Rapids Senior High SchoolGrades: 9-12Distance: 1.7 mi
Get a cash offer in 3 minutes
Find out how much your home could sell for in as little as 3 minutes with a no-obligation cash offer.
Estimated market value
$486,200
Get a cash offer in 3 minutes
Find out how much your home could sell for in as little as 3 minutes with a no-obligation cash offer.
Estimated market value
$486,200
