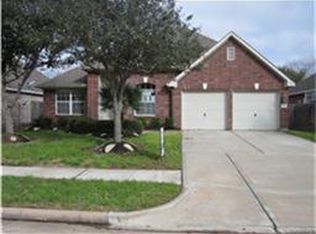Gorgeously upgraded 4 bed, 3.5 bath home w/ study, game room & media room. This home has it all, brick & stone exterior w/ private front porch, entryway leading to the french doored study & formal dining room. Grand Living room w/ vaulted ceiling & the perfect open floor plan w/ generous storage closets. Chef's kitchen w/ plenty of cabinetry, subway tile backsplash, breakfast bar, island, five burner gas range, large sink & fridge. Spacious primary bedroom down w/ attached bath & fully custom primary closet w/ built in drawers & storage! Wrought iron banister stairs lead up to the oversized game room. Three barely used secondary bedrooms upstairs along w/ two full baths & a media room up! Half bath & utility room w/ washer & dryer downstairs. Fenced back yard w/ covered patio & fan, sprinkler system & french drains & attached two car garage w/ Tesla / EV charger. Located within walking distance to Byrd Elementary.
Copyright notice - Data provided by HAR.com 2022 - All information provided should be independently verified.
House for rent
$3,150/mo
19826 La Portada Dr, Cypress, TX 77433
4beds
2,939sqft
Price may not include required fees and charges.
Singlefamily
Available now
-- Pets
Electric, ceiling fan
Electric dryer hookup laundry
2 Attached garage spaces parking
Natural gas
What's special
- 42 days
- on Zillow |
- -- |
- -- |
Travel times
Facts & features
Interior
Bedrooms & bathrooms
- Bedrooms: 4
- Bathrooms: 4
- Full bathrooms: 3
- 1/2 bathrooms: 1
Heating
- Natural Gas
Cooling
- Electric, Ceiling Fan
Appliances
- Included: Dishwasher, Microwave, Oven, Range
- Laundry: Electric Dryer Hookup, Hookups, Washer Hookup
Features
- Balcony, Ceiling Fan(s), En-Suite Bath, Formal Entry/Foyer, High Ceilings, Prewired for Alarm System, Primary Bed - 1st Floor, Sitting Area, Walk-In Closet(s)
- Flooring: Carpet, Laminate, Tile
Interior area
- Total interior livable area: 2,939 sqft
Property
Parking
- Total spaces: 2
- Parking features: Attached, Driveway, Covered
- Has attached garage: Yes
- Details: Contact manager
Features
- Stories: 2
- Exterior features: Architecture Style: Traditional, Attached, Back Yard, Balcony, Basketball Court, Clubhouse, Driveway, Electric Dryer Hookup, Electric Vehicle Charging Station, Electric Vehicle Charging Station(s), En-Suite Bath, Fitness Center, Flooring: Laminate, Formal Entry/Foyer, Garage Door Opener, Heating: Gas, High Ceilings, Insulated Doors, Insulated/Low-E windows, Jogging Path, Lot Features: Back Yard, Street, Subdivided, Park, Party Room, Patio/Deck, Pet Park, Picnic Area, Playground, Pond, Pool, Prewired for Alarm System, Primary Bed - 1st Floor, Screens, Sitting Area, Splash Pad, Sport Court, Sprinkler System, Street, Subdivided, Tennis Court(s), Trail(s), Trash, Trash Pick Up, Walk-In Closet(s), Washer Hookup, Window Coverings
Details
- Parcel number: 1386410040014
Construction
Type & style
- Home type: SingleFamily
- Property subtype: SingleFamily
Condition
- Year built: 2018
Community & HOA
Community
- Features: Clubhouse, Fitness Center, Playground, Tennis Court(s)
- Security: Security System
HOA
- Amenities included: Basketball Court, Fitness Center, Pond Year Round, Tennis Court(s)
Location
- Region: Cypress
Financial & listing details
- Lease term: Long Term,12 Months
Price history
| Date | Event | Price |
|---|---|---|
| 6/1/2025 | Price change | $3,150-4.5%$1/sqft |
Source: | ||
| 4/26/2025 | Listed for rent | $3,300$1/sqft |
Source: | ||
| 9/13/2019 | Sold | -- |
Source: Agent Provided | ||
![[object Object]](https://photos.zillowstatic.com/fp/946032f414bb4a2b4f366b05f67e7ee5-p_i.jpg)
