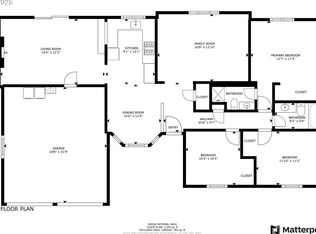Sold
$550,000
19825 SW Jay St, Aloha, OR 97003
3beds
1,413sqft
Residential, Single Family Residence
Built in 1975
0.49 Acres Lot
$540,400 Zestimate®
$389/sqft
$2,426 Estimated rent
Home value
$540,400
$508,000 - $573,000
$2,426/mo
Zestimate® history
Loading...
Owner options
Explore your selling options
What's special
Welcome to this beautifully maintained ranch-style home nestled in a peaceful cul-de-sac, offering privacy, space, and comfort. Set on a generously sized, fully fenced and flat .49-acre lot, this property is a rare gem in this desirable neighborhood. Step inside to find a well-cared-for home featuring 3 bedrooms and 2 full bathrooms, including a primary bedroom with an ensuite bath. With both a family room and living room, there’s plenty of space to relax or entertain. Recent updates provide peace of mind with a newer roof, furnace, and air conditioning. The expansive backyard is a true highlight—ideal for gardening, playing fetch with your dogs, or simply enjoying the open space. Already flourishing are cherry and pear trees, and there’s still ample room to expand your garden or outdoor activities. Additional features include a 2-car attached garage and a backyard tool shed for all your parking and storage needs. Opportunities like this don’t come along often—a well-kept home with a large lot in a quiet, established area. Don’t miss your chance to make this your own private retreat!
Zillow last checked: 8 hours ago
Listing updated: July 05, 2025 at 08:10am
Listed by:
Jordan Snook 503-830-4135,
Works Real Estate
Bought with:
Courtney LeBoeuf, 201207440
Windermere Heritage
Source: RMLS (OR),MLS#: 560476082
Facts & features
Interior
Bedrooms & bathrooms
- Bedrooms: 3
- Bathrooms: 2
- Full bathrooms: 2
- Main level bathrooms: 2
Primary bedroom
- Level: Main
- Area: 221
- Dimensions: 13 x 17
Bedroom 2
- Level: Main
- Area: 121
- Dimensions: 11 x 11
Bedroom 3
- Level: Main
- Area: 100
- Dimensions: 10 x 10
Dining room
- Level: Main
- Area: 110
- Dimensions: 10 x 11
Family room
- Level: Main
- Area: 192
- Dimensions: 16 x 12
Kitchen
- Level: Main
- Area: 108
- Width: 12
Living room
- Level: Main
- Area: 266
- Dimensions: 19 x 14
Heating
- ENERGY STAR Qualified Equipment, Forced Air
Cooling
- Central Air
Appliances
- Included: Dishwasher, Free-Standing Range, Free-Standing Refrigerator, Gas Water Heater
Features
- Windows: Double Pane Windows, Vinyl Frames
- Basement: Crawl Space
- Number of fireplaces: 1
- Fireplace features: Wood Burning
Interior area
- Total structure area: 1,413
- Total interior livable area: 1,413 sqft
Property
Parking
- Total spaces: 1
- Parking features: Driveway, Attached
- Attached garage spaces: 1
- Has uncovered spaces: Yes
Accessibility
- Accessibility features: Ground Level, Main Floor Bedroom Bath, One Level, Accessibility
Features
- Levels: One
- Stories: 1
- Patio & porch: Patio
- Fencing: Fenced
Lot
- Size: 0.49 Acres
- Features: Cul-De-Sac, Level, SqFt 20000 to Acres1
Details
- Additional structures: ToolShed
- Additional parcels included: R290349
- Parcel number: R290937
Construction
Type & style
- Home type: SingleFamily
- Architectural style: Ranch
- Property subtype: Residential, Single Family Residence
Materials
- Lap Siding
- Roof: Composition
Condition
- Resale
- New construction: No
- Year built: 1975
Utilities & green energy
- Gas: Gas
- Sewer: Public Sewer
- Water: Public
Community & neighborhood
Location
- Region: Aloha
Other
Other facts
- Listing terms: Cash,Conventional,FHA,VA Loan
- Road surface type: Paved
Price history
| Date | Event | Price |
|---|---|---|
| 7/3/2025 | Sold | $550,000+2.8%$389/sqft |
Source: | ||
| 6/10/2025 | Pending sale | $535,000$379/sqft |
Source: | ||
| 6/5/2025 | Listed for sale | $535,000$379/sqft |
Source: | ||
Public tax history
Tax history is unavailable.
Neighborhood: Aloha
Nearby schools
GreatSchools rating
- 3/10Tobias Elementary SchoolGrades: K-6Distance: 0.5 mi
- 4/10R A Brown Middle SchoolGrades: 7-8Distance: 1.1 mi
- 8/10Century High SchoolGrades: 9-12Distance: 1.7 mi
Schools provided by the listing agent
- Elementary: Tobias
- Middle: Brown
- High: Century
Source: RMLS (OR). This data may not be complete. We recommend contacting the local school district to confirm school assignments for this home.
Get a cash offer in 3 minutes
Find out how much your home could sell for in as little as 3 minutes with a no-obligation cash offer.
Estimated market value$540,400
Get a cash offer in 3 minutes
Find out how much your home could sell for in as little as 3 minutes with a no-obligation cash offer.
Estimated market value
$540,400
