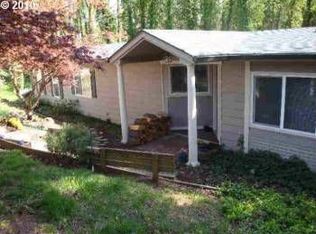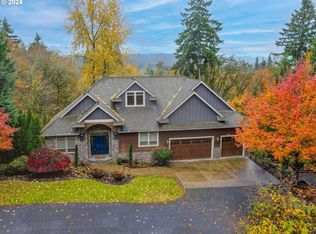Lovely home with separate living quarters/ADU. Views of Nature surround this one of a kind property nestled between Lake Oswego and West Linn. Remodeled kitchen with new SS micro and DW, Gas cooking, tile floor and Silestone counters. Large Family and Dining room,3 full baths, loft area, Master suite with soak tub. Wood floors and custom tile flooring under cpt. Separate living option in ADU with beautiful nature views and gas stove.
This property is off market, which means it's not currently listed for sale or rent on Zillow. This may be different from what's available on other websites or public sources.


