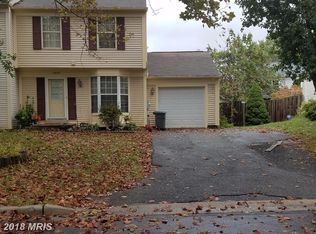Sold for $466,600
$466,600
19825 Filbert Dr, Gaithersburg, MD 20879
3beds
1,560sqft
Townhouse
Built in 1986
4,340 Square Feet Lot
$458,600 Zestimate®
$299/sqft
$2,696 Estimated rent
Home value
$458,600
$417,000 - $500,000
$2,696/mo
Zestimate® history
Loading...
Owner options
Explore your selling options
What's special
Welcome to 19825 Filbert Drive, an end-unit townhouse in Gaithersburg, MD, offering the spacious feel of a single-family home. This sunlit residence boasts an updated kitchen with a charming breakfast area, a large bay window, and direct access to the one-car garage. Gleaming hardwood floors extend through the main level, seamlessly connecting the open living and dining areas to the expansive, fully fenced backyard—perfect for entertaining, gardening, or simply unwinding in a private outdoor retreat. The finished basement, complete with a full bathroom, provides versatile space ideal for a home office, recreation room, or guest suite. A newly paved driveway accommodates three cars, in addition to the garage. Located in a vibrant community with nearby parks, walking trails, and convenient amenities, this home combines comfort, charm, and practicality. Don’t miss your opportunity to make 19825 Filbert Drive your next home—schedule your tour today!
Zillow last checked: 8 hours ago
Listing updated: February 21, 2025 at 06:13am
Listed by:
Lily Vallario 240-388-3507,
EXP Realty, LLC,
Co-Listing Agent: Sophia Chedrauy 301-793-7627,
EXP Realty, LLC
Bought with:
Cecilia Marini, 609572
Smart Realty, LLC
Source: Bright MLS,MLS#: MDMC2162140
Facts & features
Interior
Bedrooms & bathrooms
- Bedrooms: 3
- Bathrooms: 3
- Full bathrooms: 2
- 1/2 bathrooms: 1
- Main level bathrooms: 1
Basement
- Area: 560
Heating
- Heat Pump, Electric
Cooling
- Central Air, Heat Pump, Electric
Appliances
- Included: Dishwasher, Disposal, Dryer, Refrigerator, Cooktop, Washer, Electric Water Heater
Features
- Dining Area, Kitchen - Country, Eat-in Kitchen
- Flooring: Wood
- Basement: Connecting Stairway,Full,Finished,Heated
- Has fireplace: No
Interior area
- Total structure area: 1,720
- Total interior livable area: 1,560 sqft
- Finished area above ground: 1,160
- Finished area below ground: 400
Property
Parking
- Total spaces: 4
- Parking features: Garage Faces Front, Asphalt, Driveway, Attached
- Attached garage spaces: 1
- Uncovered spaces: 3
Accessibility
- Accessibility features: None
Features
- Levels: Three
- Stories: 3
- Pool features: None
- Fencing: Back Yard
Lot
- Size: 4,340 sqft
Details
- Additional structures: Above Grade, Below Grade
- Parcel number: 160102622994
- Zoning: R90
- Special conditions: Standard
Construction
Type & style
- Home type: Townhouse
- Architectural style: Traditional
- Property subtype: Townhouse
Materials
- Aluminum Siding
- Foundation: Other
Condition
- New construction: No
- Year built: 1986
Utilities & green energy
- Sewer: Public Sewer
- Water: Public
Community & neighborhood
Location
- Region: Gaithersburg
- Subdivision: Hadley Farms
HOA & financial
HOA
- Has HOA: Yes
- HOA fee: $72 monthly
Other
Other facts
- Listing agreement: Exclusive Right To Sell
- Ownership: Fee Simple
Price history
| Date | Event | Price |
|---|---|---|
| 2/21/2025 | Sold | $466,600+0.3%$299/sqft |
Source: | ||
| 1/23/2025 | Pending sale | $465,000$298/sqft |
Source: | ||
| 1/15/2025 | Listed for sale | $465,000+75.5%$298/sqft |
Source: | ||
| 12/21/2012 | Sold | $265,000+0%$170/sqft |
Source: Public Record Report a problem | ||
| 10/18/2012 | Pending sale | $264,900$170/sqft |
Source: RE/MAX METROPOLITAN REALTY #MC7931724 Report a problem | ||
Public tax history
| Year | Property taxes | Tax assessment |
|---|---|---|
| 2025 | $4,901 +19.9% | $385,667 +8.7% |
| 2024 | $4,086 +9.4% | $354,933 +9.5% |
| 2023 | $3,735 +8.3% | $324,200 +3.7% |
Find assessor info on the county website
Neighborhood: 20879
Nearby schools
GreatSchools rating
- 4/10Judith A. Resnik Elementary SchoolGrades: PK-5Distance: 0.2 mi
- 4/10Redland Middle SchoolGrades: 6-8Distance: 3.2 mi
- 5/10Col. Zadok Magruder High SchoolGrades: 9-12Distance: 4.1 mi
Schools provided by the listing agent
- District: Montgomery County Public Schools
Source: Bright MLS. This data may not be complete. We recommend contacting the local school district to confirm school assignments for this home.
Get pre-qualified for a loan
At Zillow Home Loans, we can pre-qualify you in as little as 5 minutes with no impact to your credit score.An equal housing lender. NMLS #10287.
Sell with ease on Zillow
Get a Zillow Showcase℠ listing at no additional cost and you could sell for —faster.
$458,600
2% more+$9,172
With Zillow Showcase(estimated)$467,772
