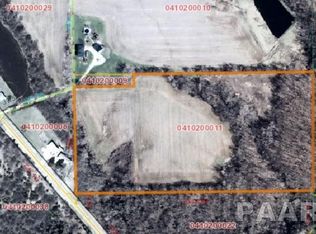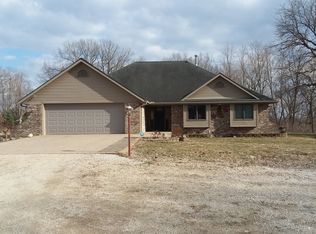Country living at it's finest with nearby city amenities!! This 3 bedroom 2 1/2 bathroom Ranch home is located just outside of town, sitting on approximately 2.25 acres. The kitchen offers ample storage with custom oak cabinets and peninsula counter for additional seating. Relax in the inviting hot tub year round in the four season room. The Basement boiler heats the garage, sunroom, and the basement floor. There is an 80 x 30 out building that offers heated floors, butchering area with walk in cooler. Updates: Siding replaced in 2012, Pump/pressure tank (Well) 2014, AC Coil 2015 and septic pumped in May 2018. Schedule an appointment today!!!
This property is off market, which means it's not currently listed for sale or rent on Zillow. This may be different from what's available on other websites or public sources.

