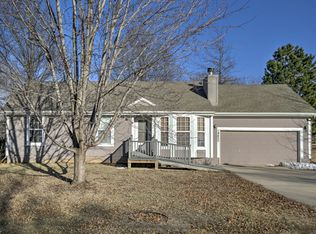RARE FIND! Own a piece of history. Ocheltree's BRICK school house from 1920. Add a few finishing touches & you will have 3800+ square feet of charm in this 6 bedroom home. LARGE open floor plan is an entertainer's dream. Huge kitchen bar, large living room with french doors that overlook the sunroom & in-ground pool. Finished walkout basement is perfect for 2nd living quarters with its own private kitchen area, family room, laundry, full bathroom, bedroom, office & private entrance. OVERSIZED detached 2 car garage!
This property is off market, which means it's not currently listed for sale or rent on Zillow. This may be different from what's available on other websites or public sources.
