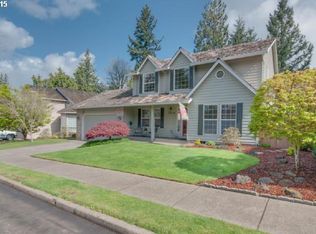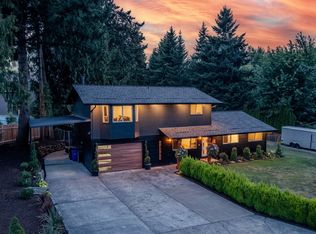Sold
$612,970
19820 Castleberry Loop, Oregon City, OR 97045
3beds
2,040sqft
Residential, Single Family Residence
Built in 1994
-- sqft lot
$619,500 Zestimate®
$300/sqft
$2,929 Estimated rent
Home value
$619,500
$589,000 - $650,000
$2,929/mo
Zestimate® history
Loading...
Owner options
Explore your selling options
What's special
Welcome to this charming 3 bedroom, 2 1/2 bathroom home located in the scenic city of Oregon City. This beautiful home offers a perfect balance of comfort, style, and convenience, making it an ideal choice for those looking for a peaceful and relaxed lifestyle.As you enter the house, you are greeted by a warm and welcoming foyer that leads to a spacious living area with large windows that let in plenty of natural light. The open-plan layout seamlessly connects the living area, dining area, and kitchen, making it perfect for entertaining guests or spending time with family.The kitchen is a chef's dream, featuring modern, open floor plan, granite countertops, and ample storage space. The main floor also boasts a primary suite with a walk-in closet and a luxurious en-suite bathroom with a cedar lined walk-in closet, walk-in shower, and double vanity.Upstairs, you will find two cozy bedrooms and a full bathroom, providing plenty of space for family and guests. The home also features a convenient half-bathroom on the main floor.The spacious and beautifully landscaped backyard is perfect for outdoor living and entertaining. Whether you want to host a barbecue, play with your kids or pets, or simply relax and enjoy the tranquility of nature, the backyard has something for everyone.This home is located in a friendly and quiet neighborhood, close to great schools, shopping, dining, and entertainment options. With easy access to major highways and public transportation, you can easily explore all that Oregon City has to offer.Overall, this 3 bedroom, 2 1/2 bathroom home with a primary suite on the main floor and a great backyard is the perfect blend of comfort, style, and convenience, and is sure to impress even the most discerning buyer.
Zillow last checked: 8 hours ago
Listing updated: June 08, 2023 at 04:43am
Listed by:
Kevin Smallbeck 503-351-4989,
RE/MAX Equity Group,
Michael Shelangoski 503-330-5353,
RE/MAX Equity Group
Bought with:
Marti Bowne
Keller Williams PDX Central
Source: RMLS (OR),MLS#: 23196923
Facts & features
Interior
Bedrooms & bathrooms
- Bedrooms: 3
- Bathrooms: 3
- Full bathrooms: 2
- Partial bathrooms: 1
- Main level bathrooms: 2
Primary bedroom
- Features: Closet Organizer, French Doors, Hardwood Floors, Suite, Walkin Closet
- Level: Main
- Area: 165
- Dimensions: 11 x 15
Bedroom 2
- Features: Wallto Wall Carpet
- Level: Upper
- Area: 110
- Dimensions: 10 x 11
Bedroom 3
- Features: Wallto Wall Carpet
- Level: Upper
- Area: 99
- Dimensions: 9 x 11
Dining room
- Features: Bay Window, Formal, Wallto Wall Carpet
- Level: Main
- Area: 96
- Dimensions: 8 x 12
Family room
- Features: Fireplace, Wood Floors
- Level: Main
- Area: 221
- Dimensions: 13 x 17
Kitchen
- Features: Great Room, Hardwood Floors, Island
- Level: Main
- Area: 100
- Width: 10
Living room
- Features: Formal, Vaulted Ceiling, Wallto Wall Carpet, Wood Stove
- Level: Main
- Area: 204
- Dimensions: 12 x 17
Heating
- Forced Air, Fireplace(s)
Cooling
- Central Air
Appliances
- Included: Built In Oven, Built-In Range, Dishwasher, Disposal, Down Draft, Free-Standing Refrigerator, Washer/Dryer, Gas Water Heater
- Laundry: Laundry Room
Features
- Ceiling Fan(s), Granite, High Ceilings, Formal, Great Room, Kitchen Island, Vaulted Ceiling(s), Closet Organizer, Suite, Walk-In Closet(s), Pantry
- Flooring: Wall to Wall Carpet, Wood, Hardwood
- Doors: French Doors
- Windows: Double Pane Windows, Vinyl Frames, Bay Window(s)
- Basement: Crawl Space
- Number of fireplaces: 1
- Fireplace features: Gas, Stove, Wood Burning Stove
Interior area
- Total structure area: 2,040
- Total interior livable area: 2,040 sqft
Property
Parking
- Total spaces: 2
- Parking features: Driveway, Off Street, RV Access/Parking, Garage Door Opener, Attached
- Attached garage spaces: 2
- Has uncovered spaces: Yes
Features
- Levels: Two
- Stories: 2
- Patio & porch: Covered Deck
- Exterior features: Garden, Raised Beds, Yard
- Fencing: Fenced
Lot
- Features: Corner Lot, Level, Sprinkler, SqFt 7000 to 9999
Details
- Additional structures: RVParking, ToolShed
- Parcel number: 01601591
Construction
Type & style
- Home type: SingleFamily
- Architectural style: Contemporary
- Property subtype: Residential, Single Family Residence
Materials
- Brick, Cedar
- Roof: Composition
Condition
- Resale
- New construction: No
- Year built: 1994
Details
- Warranty included: Yes
Utilities & green energy
- Gas: Gas
- Sewer: Public Sewer
- Water: Public
- Utilities for property: Cable Connected
Community & neighborhood
Location
- Region: Oregon City
Other
Other facts
- Listing terms: Cash,Conventional,FHA
- Road surface type: Paved
Price history
| Date | Event | Price |
|---|---|---|
| 6/7/2023 | Sold | $612,970+2.2%$300/sqft |
Source: | ||
| 5/17/2023 | Pending sale | $599,995$294/sqft |
Source: | ||
| 4/20/2023 | Listed for sale | $599,995-4%$294/sqft |
Source: | ||
| 9/30/2022 | Listing removed | -- |
Source: | ||
| 9/15/2022 | Listed for sale | $624,900+139.4%$306/sqft |
Source: | ||
Public tax history
| Year | Property taxes | Tax assessment |
|---|---|---|
| 2024 | $6,662 +2.5% | $355,919 +3% |
| 2023 | $6,500 +6% | $345,553 +3% |
| 2022 | $6,130 +4.2% | $335,489 +3% |
Find assessor info on the county website
Neighborhood: Gaffney Lane
Nearby schools
GreatSchools rating
- 4/10Gaffney Lane Elementary SchoolGrades: K-5Distance: 0.4 mi
- 3/10Gardiner Middle SchoolGrades: 6-8Distance: 1.4 mi
- 8/10Oregon City High SchoolGrades: 9-12Distance: 1.3 mi
Schools provided by the listing agent
- Elementary: Gaffney Lane
- Middle: Gardiner
- High: Oregon City
Source: RMLS (OR). This data may not be complete. We recommend contacting the local school district to confirm school assignments for this home.
Get a cash offer in 3 minutes
Find out how much your home could sell for in as little as 3 minutes with a no-obligation cash offer.
Estimated market value
$619,500
Get a cash offer in 3 minutes
Find out how much your home could sell for in as little as 3 minutes with a no-obligation cash offer.
Estimated market value
$619,500

