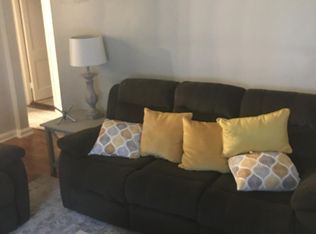Perfect size! Beautiful renovation with master suite addition in East Lake area. Bigger than it looks with spacious family room & dine-in area leading into designer kitchen with lots of cabinets, gorgeous stone countertops, subway tile backsplash, 5-burner gas range & stainless steel appliances. 2 generous sized bedrooms & full bath with steel tub, subway tile tub surround & large vanity round out main level. Site-finished hardwood floors thru-out main, no carpet. Upstairs addition features large master retreat with HUGE walk-in closet & private en suite with dual vanity, on-trend tile & frameless shower door. Large, level back yard and extended driveway for ample parking.
This property is off market, which means it's not currently listed for sale or rent on Zillow. This may be different from what's available on other websites or public sources.
