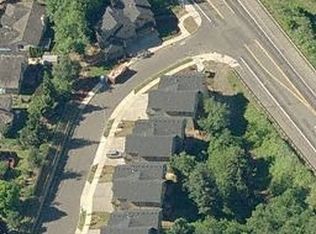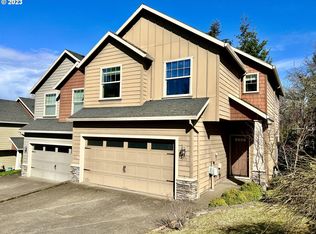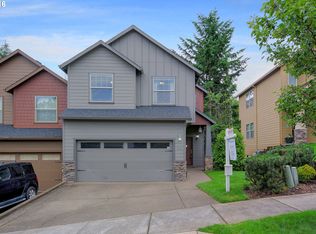Sold
$376,500
1982 SW Thomas Pl, Gresham, OR 97080
3beds
1,527sqft
Residential, Townhouse
Built in 2006
4,356 Square Feet Lot
$364,200 Zestimate®
$247/sqft
$2,437 Estimated rent
Home value
$364,200
$335,000 - $397,000
$2,437/mo
Zestimate® history
Loading...
Owner options
Explore your selling options
What's special
The open concept allows for entertaining or relaxing while taking in the view of the wooded green space from the many windows or from the large deck. The gas fireplace adds warmth for those cool winter evenings. The kitchen includes all the appliance. The washer & dryer are also included. There is a new furnace, central air conditioning unit (2015), insulation & vapor barrier in the crawl space. Although built in 2005 the home has been well maintained thru the years. This home is ready for the next occupants to make it their own!
Zillow last checked: 8 hours ago
Listing updated: July 13, 2024 at 12:55pm
Listed by:
Kraig Hall-Mascola 503-867-2812,
Oregon First
Bought with:
Miranda Klein, 201244689
Move Real Estate Inc
Source: RMLS (OR),MLS#: 24416770
Facts & features
Interior
Bedrooms & bathrooms
- Bedrooms: 3
- Bathrooms: 3
- Full bathrooms: 2
- Partial bathrooms: 1
- Main level bathrooms: 1
Primary bedroom
- Features: Double Sinks, Soaking Tub, Suite, Vaulted Ceiling, Walkin Closet, Walkin Shower
- Level: Upper
- Area: 272
- Dimensions: 17 x 16
Bedroom 2
- Level: Upper
- Area: 140
- Dimensions: 10 x 14
Bedroom 3
- Features: Walkin Closet
- Level: Upper
- Area: 130
- Dimensions: 10 x 13
Dining room
- Level: Main
- Area: 80
- Dimensions: 10 x 8
Kitchen
- Features: Dishwasher, Microwave, Free Standing Range, Free Standing Refrigerator
- Level: Main
- Area: 100
- Width: 10
Living room
- Features: Fireplace, Great Room
- Level: Main
- Area: 168
- Dimensions: 14 x 12
Heating
- Forced Air, Fireplace(s)
Cooling
- Central Air
Appliances
- Included: Dishwasher, Disposal, Free-Standing Range, Free-Standing Refrigerator, Microwave, Plumbed For Ice Maker, Stainless Steel Appliance(s), Gas Water Heater
- Laundry: Laundry Room
Features
- Closet, Walk-In Closet(s), Great Room, Double Vanity, Soaking Tub, Suite, Vaulted Ceiling(s), Walkin Shower
- Flooring: Laminate, Wall to Wall Carpet
- Doors: Storm Door(s)
- Windows: Vinyl Frames
- Basement: Crawl Space
- Number of fireplaces: 1
- Fireplace features: Gas
- Common walls with other units/homes: 1 Common Wall
Interior area
- Total structure area: 1,527
- Total interior livable area: 1,527 sqft
Property
Parking
- Total spaces: 2
- Parking features: Driveway, On Street, Garage Door Opener, Attached
- Attached garage spaces: 2
- Has uncovered spaces: Yes
Accessibility
- Accessibility features: Garage On Main, Accessibility
Features
- Stories: 2
- Patio & porch: Deck
- Has spa: Yes
- Spa features: Bath
- Has view: Yes
- View description: Trees/Woods
Lot
- Size: 4,356 sqft
- Features: Cul-De-Sac, Trees, Wooded, Sprinkler, SqFt 3000 to 4999
Details
- Parcel number: R557589
- Other equipment: Irrigation Equipment
Construction
Type & style
- Home type: Townhouse
- Property subtype: Residential, Townhouse
Materials
- Cement Siding
- Foundation: Concrete Perimeter
- Roof: Shingle
Condition
- Resale
- New construction: No
- Year built: 2006
Utilities & green energy
- Gas: Gas
- Sewer: Public Sewer
- Water: Public
- Utilities for property: Cable Connected
Community & neighborhood
Security
- Security features: Sidewalk
Location
- Region: Gresham
HOA & financial
HOA
- Has HOA: Yes
- HOA fee: $160 monthly
- Amenities included: Commons, Management, Sewer, Snow Removal, Water
Other
Other facts
- Listing terms: Cash,Conventional
- Road surface type: Paved
Price history
| Date | Event | Price |
|---|---|---|
| 7/12/2024 | Sold | $376,500-8.2%$247/sqft |
Source: | ||
| 6/26/2024 | Pending sale | $409,950$268/sqft |
Source: | ||
| 6/18/2024 | Price change | $409,950-1.2%$268/sqft |
Source: | ||
| 5/9/2024 | Listed for sale | $415,000+69.4%$272/sqft |
Source: | ||
| 5/12/2006 | Sold | $244,950$160/sqft |
Source: Public Record | ||
Public tax history
| Year | Property taxes | Tax assessment |
|---|---|---|
| 2025 | $3,804 +4.4% | $200,900 +3% |
| 2024 | $3,644 +11.1% | $195,050 +3% |
| 2023 | $3,281 +3.8% | $189,370 +3% |
Find assessor info on the county website
Neighborhood: Southwest
Nearby schools
GreatSchools rating
- 6/10Butler Creek Elementary SchoolGrades: K-5Distance: 0.9 mi
- 3/10Centennial Middle SchoolGrades: 6-8Distance: 1.4 mi
- 4/10Centennial High SchoolGrades: 9-12Distance: 1 mi
Schools provided by the listing agent
- Elementary: Butler Creek
- Middle: Centennial
- High: Centennial
Source: RMLS (OR). This data may not be complete. We recommend contacting the local school district to confirm school assignments for this home.
Get a cash offer in 3 minutes
Find out how much your home could sell for in as little as 3 minutes with a no-obligation cash offer.
Estimated market value
$364,200
Get a cash offer in 3 minutes
Find out how much your home could sell for in as little as 3 minutes with a no-obligation cash offer.
Estimated market value
$364,200


