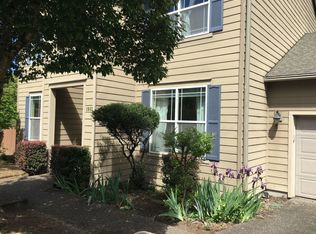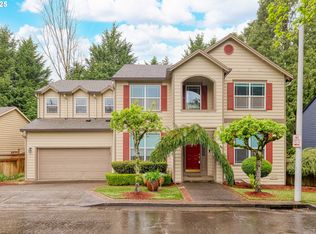Open floor plan, set on quiet cul-de-sac. 3 bedrooms, 2.1 baths, and large bonus room! All bedrooms conveniently located on upper level. Covered front porch. Main level with high ceilings. Living room,family room with gas fireplace and great room effect.Kitchen with pantry & dining area.Sliders open to a large stone patio in private, cedar fenced yard. Primary bedroom with vaulted ceilings, w/i closet, closet organizer, dual sinks,soaker tub. Central air.Seller will consider all offers!
This property is off market, which means it's not currently listed for sale or rent on Zillow. This may be different from what's available on other websites or public sources.

